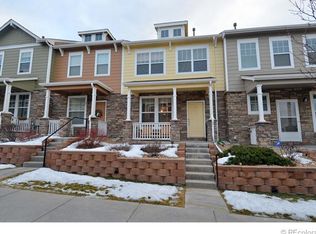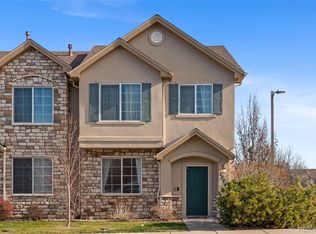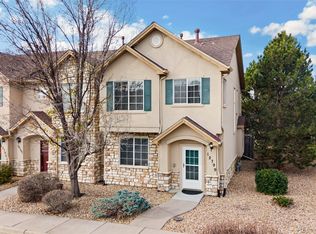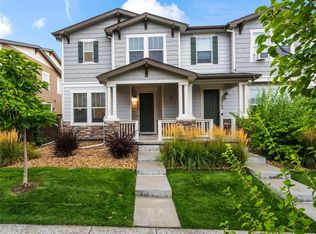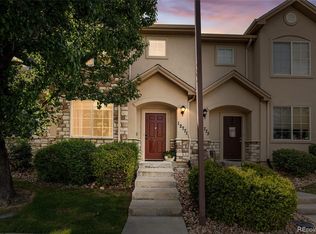THIS BEAUTIFUL SINGLE FAMILY ATTACHED HOME IS BACK ON MARKET WITH NEW QUARTZ COUNTERTOPS!! Updated 3-bedroom, 3-bathroom townhome located in the highly desirable Cherrywood Park community in Thornton, Colorado. This 1,520 square foot home offers a bright, open-concept layout perfect for both everyday living and entertaining. Inside, you’ll find all-new flooring throughout, including modern laminate and soft carpet, adding a fresh, contemporary feel to every room. The kitchen provides ample cabinet space and includes all major appliances, while the upper level laundry adds everyday convenience. (Washer and Dryer Included!)
A detached 2-car garage offers generous parking and storage options, and the low-maintenance lot allows you to enjoy more of what matters. The community is professionally maintained, with a monthly HOA fee of $250. Located in the award-winning Adams 12 Five Star School District and close to Prairie Hills Elementary, Rocky Top Middle, and Horizon High School, this home also provides easy access to parks, shopping, dining, and major commuter routes. With thoughtful updates and a fantastic location, this move-in-ready townhome is a perfect place to call home.
For sale
$435,000
13638 Garfield Street #C, Thornton, CO 80602
3beds
1,520sqft
Est.:
Townhouse
Built in 2007
1,850 Square Feet Lot
$-- Zestimate®
$286/sqft
$250/mo HOA
What's special
Low-maintenance lotNew quartz countertopsBright open-concept layoutUpper level laundry
- 48 days |
- 295 |
- 20 |
Zillow last checked: 8 hours ago
Listing updated: October 24, 2025 at 05:02pm
Listed by:
Tanya Novak 720-771-6096 tanya@tanyanovakrealtor.com,
Realty One Group Lotus
Source: REcolorado,MLS#: 7555368
Tour with a local agent
Facts & features
Interior
Bedrooms & bathrooms
- Bedrooms: 3
- Bathrooms: 3
- Full bathrooms: 2
- 1/4 bathrooms: 1
- Main level bathrooms: 1
Bedroom
- Level: Upper
Bedroom
- Level: Upper
Bathroom
- Level: Upper
Other
- Level: Main
Other
- Level: Upper
Other
- Level: Upper
Dining room
- Level: Main
Great room
- Level: Main
Kitchen
- Level: Main
Laundry
- Level: Upper
Heating
- Forced Air
Cooling
- None
Appliances
- Included: Dishwasher, Disposal, Dryer, Gas Water Heater, Microwave, Range, Refrigerator, Washer
Features
- High Ceilings, Open Floorplan, Primary Suite
- Flooring: Carpet, Laminate
- Windows: Window Coverings, Window Treatments
- Has basement: No
- Common walls with other units/homes: 2+ Common Walls
Interior area
- Total structure area: 1,520
- Total interior livable area: 1,520 sqft
- Finished area above ground: 1,520
Video & virtual tour
Property
Parking
- Total spaces: 2
- Parking features: Garage
- Garage spaces: 2
Features
- Levels: Two
- Stories: 2
- Patio & porch: Covered, Front Porch
- Exterior features: Private Yard
- Fencing: Full
Lot
- Size: 1,850 Square Feet
Details
- Parcel number: R0163355
- Special conditions: Standard
Construction
Type & style
- Home type: Townhouse
- Property subtype: Townhouse
- Attached to another structure: Yes
Materials
- Frame
- Foundation: Slab
- Roof: Composition
Condition
- Year built: 2007
Utilities & green energy
- Sewer: Public Sewer
- Water: Public
- Utilities for property: Cable Available, Natural Gas Available, Phone Available
Community & HOA
Community
- Subdivision: Cherrywood Park
HOA
- Has HOA: Yes
- Amenities included: Parking, Playground
- Services included: Insurance, Maintenance Grounds, Maintenance Structure, Recycling, Snow Removal, Trash
- HOA fee: $250 monthly
- HOA name: Vistas at Cherrywood Townhome
- HOA phone: 303-457-1444
Location
- Region: Thornton
Financial & listing details
- Price per square foot: $286/sqft
- Tax assessed value: $445,000
- Annual tax amount: $2,766
- Date on market: 10/24/2025
- Listing terms: Cash,Conventional,Other
- Exclusions: Seller's Personal Property
- Ownership: Individual
- Electric utility on property: Yes
- Road surface type: Paved
Estimated market value
Not available
Estimated sales range
Not available
Not available
Price history
Price history
| Date | Event | Price |
|---|---|---|
| 10/24/2025 | Listed for sale | $435,000$286/sqft |
Source: | ||
| 9/24/2025 | Listing removed | $435,000$286/sqft |
Source: | ||
| 8/25/2025 | Pending sale | $435,000$286/sqft |
Source: | ||
| 7/17/2025 | Price change | $435,000-2.2%$286/sqft |
Source: | ||
| 6/4/2025 | Price change | $445,000-1.1%$293/sqft |
Source: | ||
Public tax history
Public tax history
| Year | Property taxes | Tax assessment |
|---|---|---|
| 2025 | $2,766 +1% | $27,820 -8.6% |
| 2024 | $2,738 +7.2% | $30,440 -0.5% |
| 2023 | $2,555 -3.2% | $30,580 +31.9% |
Find assessor info on the county website
BuyAbility℠ payment
Est. payment
$2,737/mo
Principal & interest
$2114
HOA Fees
$250
Other costs
$373
Climate risks
Neighborhood: Cherrywood Park
Nearby schools
GreatSchools rating
- 6/10Prairie Hills Elementary SchoolGrades: K-5Distance: 0.2 mi
- 7/10Rocky Top Middle SchoolGrades: 6-8Distance: 0.9 mi
- 8/10Horizon High SchoolGrades: 9-12Distance: 0.9 mi
Schools provided by the listing agent
- Elementary: Prairie Hills
- Middle: Rocky Top
- High: Horizon
- District: Adams 12 5 Star Schl
Source: REcolorado. This data may not be complete. We recommend contacting the local school district to confirm school assignments for this home.
- Loading
- Loading
