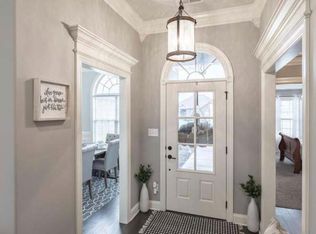Sold for $395,000
$395,000
13638 Arbor Rdg, Madison, AL 35756
4beds
2,181sqft
Single Family Residence
Built in 2018
0.28 Acres Lot
$388,800 Zestimate®
$181/sqft
$2,326 Estimated rent
Home value
$388,800
$350,000 - $432,000
$2,326/mo
Zestimate® history
Loading...
Owner options
Explore your selling options
What's special
This home is immaculate! Brick home with 4B/3B with upgrades throughout. Plantation Blinds on all windows. Kitchen w/granite, 10' ceilings, soft close cabinetry, tile backsplash & pantry tile flooring. LR w/ 10' ceilings, wood floors in common areas and MB with extensive trim package, gas-log FP; MBR w/ double trey ceiling & fan; Master BA w/tiled shower; Zoysia sod w/ sprinkler system, brick edging & private backyard, Extended covered back porch w/ add. grill area, 366 LowE windows, Rinnai tankless HW, 5' tile shower, and all doors additional exterior lighting, brick landscaping, & Cat 6. 29'x21 garage. Home has been well maintained.
Zillow last checked: 8 hours ago
Listing updated: August 15, 2025 at 02:49pm
Listed by:
John Wesley Brooks 256-797-2283,
Capstone Realty LLC Huntsville,
Julie Fronckowiak 256-289-0222,
Capstone Realty LLC Huntsville
Bought with:
Shirley Landry, 58364
Southern Living Real Estate
Source: ValleyMLS,MLS#: 21886294
Facts & features
Interior
Bedrooms & bathrooms
- Bedrooms: 4
- Bathrooms: 3
- Full bathrooms: 2
- 3/4 bathrooms: 1
Primary bedroom
- Features: 10’ + Ceiling, Ceiling Fan(s), Crown Molding, Recessed Lighting, Smooth Ceiling, Tray Ceiling(s), Wood Floor
- Level: First
- Area: 255
- Dimensions: 15 x 17
Bedroom 2
- Features: Ceiling Fan(s), Carpet, Smooth Ceiling
- Level: First
- Area: 156
- Dimensions: 12 x 13
Bedroom 3
- Features: Ceiling Fan(s), Carpet, Smooth Ceiling
- Level: First
- Area: 176
- Dimensions: 11 x 16
Bedroom 4
- Features: Ceiling Fan(s), Carpet, Smooth Ceiling
- Level: First
- Area: 143
- Dimensions: 11 x 13
Bathroom 1
- Features: 10’ + Ceiling, Crown Molding, Double Vanity, Smooth Ceiling, Tile, Walk-In Closet(s)
- Level: First
Kitchen
- Features: 10’ + Ceiling, Crown Molding, Granite Counters, Pantry, Smooth Ceiling, Tile
- Level: First
- Area: 180
- Dimensions: 12 x 15
Living room
- Features: 10’ + Ceiling, Ceiling Fan(s), Recessed Lighting, Smooth Ceiling, Window Cov, Wood Floor
- Level: First
- Area: 304
- Dimensions: 16 x 19
Laundry room
- Features: 10’ + Ceiling, Smooth Ceiling, Tile
- Level: First
- Area: 72
- Dimensions: 6 x 12
Heating
- Central 1, Electric
Cooling
- Central 1
Appliances
- Included: Dishwasher, Microwave, Refrigerator, Disposal
Features
- Has basement: No
- Number of fireplaces: 1
- Fireplace features: Gas Log, One
Interior area
- Total interior livable area: 2,181 sqft
Property
Parking
- Parking features: Garage-Three Car, Garage-Attached, Garage Door Opener, Garage Faces Side, Driveway-Concrete
Accessibility
- Accessibility features: Stall Shower, Accessible Doors
Features
- Levels: One
- Stories: 1
- Exterior features: Curb/Gutters, Sidewalk, Sprinkler Sys
Lot
- Size: 0.28 Acres
- Dimensions: 150 x 80
Details
- Parcel number: 09 09 29 0 005 215.000
Construction
Type & style
- Home type: SingleFamily
- Architectural style: Ranch
- Property subtype: Single Family Residence
Materials
- Foundation: Slab
Condition
- New construction: No
- Year built: 2018
Utilities & green energy
- Sewer: Public Sewer
- Water: Public
Green energy
- Energy efficient items: Tank-less Water Heater
Community & neighborhood
Community
- Community features: Curbs
Location
- Region: Madison
- Subdivision: The Arbors
HOA & financial
HOA
- Has HOA: Yes
- HOA fee: $150 annually
- Association name: Southern Property Management
Price history
| Date | Event | Price |
|---|---|---|
| 8/15/2025 | Sold | $395,000$181/sqft |
Source: | ||
| 7/26/2025 | Contingent | $395,000$181/sqft |
Source: | ||
| 7/24/2025 | Price change | $395,000-1.3%$181/sqft |
Source: | ||
| 6/23/2025 | Price change | $400,000+0%$183/sqft |
Source: | ||
| 4/18/2025 | Listed for sale | $399,900+69.5%$183/sqft |
Source: | ||
Public tax history
| Year | Property taxes | Tax assessment |
|---|---|---|
| 2024 | $1,038 +2.4% | $36,360 +2.3% |
| 2023 | $1,013 +22% | $35,540 +20.6% |
| 2022 | $831 +34.3% | $29,460 +31.6% |
Find assessor info on the county website
Neighborhood: 35756
Nearby schools
GreatSchools rating
- 10/10Creekside Primary SchoolGrades: PK-2Distance: 4.6 mi
- 6/10East Limestone High SchoolGrades: 6-12Distance: 2.8 mi
- 10/10Creekside Elementary SchoolGrades: 1-5Distance: 4.7 mi
Schools provided by the listing agent
- Elementary: Creekside Elementary
- Middle: East Middle School
- High: East Limestone
Source: ValleyMLS. This data may not be complete. We recommend contacting the local school district to confirm school assignments for this home.
Get pre-qualified for a loan
At Zillow Home Loans, we can pre-qualify you in as little as 5 minutes with no impact to your credit score.An equal housing lender. NMLS #10287.
Sell for more on Zillow
Get a Zillow Showcase℠ listing at no additional cost and you could sell for .
$388,800
2% more+$7,776
With Zillow Showcase(estimated)$396,576
