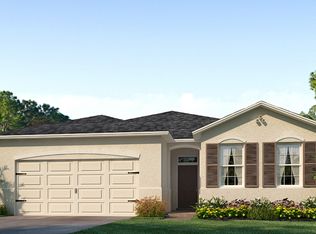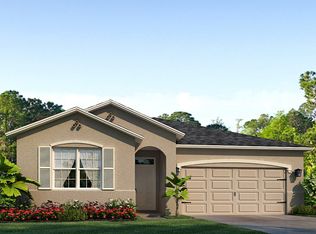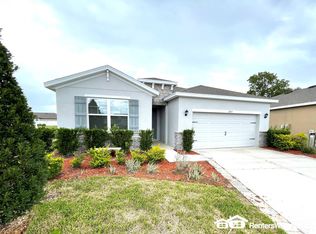The property is located at 13637 Paddington Way SPRING HILL FL 34609 priced at 204990, the square foot and stories are 1641, 1. The number of bath is 2, halfbath is 0 there are 2 bedrooms and 2 garages. For more details please, call or email.
This property is off market, which means it's not currently listed for sale or rent on Zillow. This may be different from what's available on other websites or public sources.


