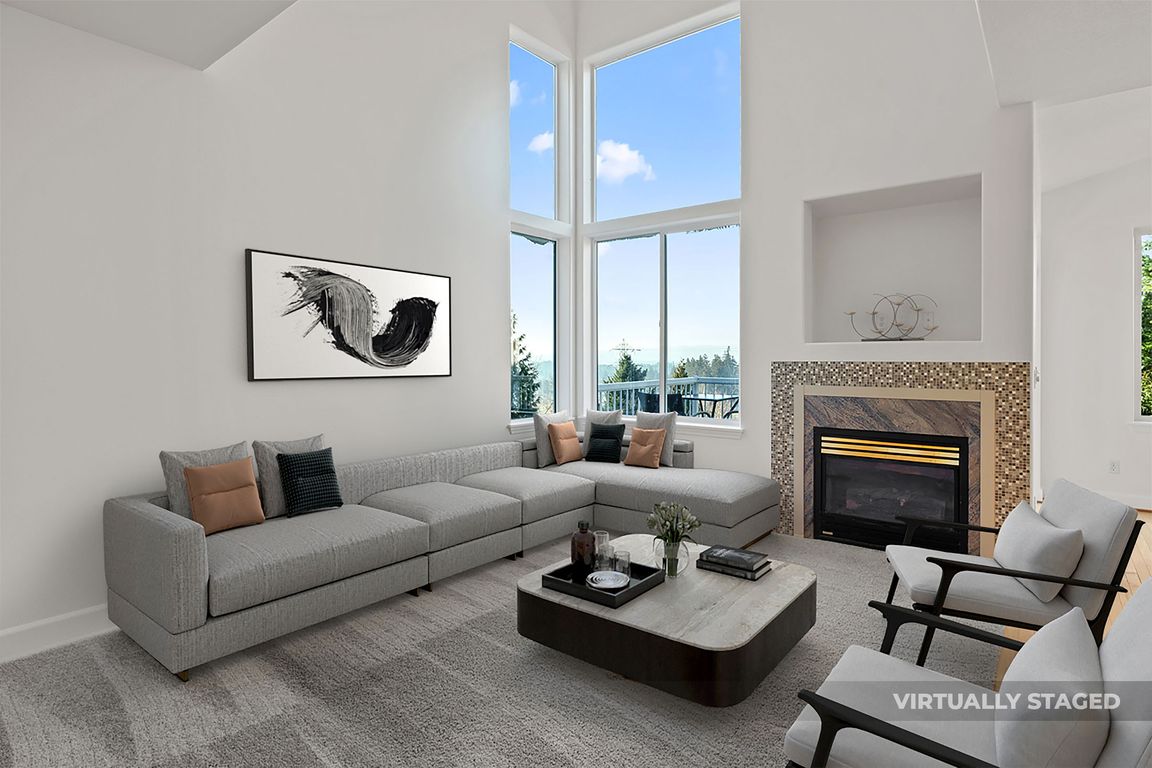
ActivePrice cut: $5K (9/9)
$545,000
3beds
2,147sqft
13636 SW Willow Top Ln, Tigard, OR 97224
3beds
2,147sqft
Residential, single family residence
Built in 2000
3,484 sqft
2 Attached garage spaces
$254 price/sqft
$135 monthly HOA fee
What's special
Cozy gas fireplaceSpacious islandStunning valley viewsWalk-in closetElegantly designed kitchenGas rangePrivate decks
Elegant Multi-Level Home with Stunning Valley Views! Nestled in SW Tigard, this beautifully designed 3-bedroom, 3.5-bathroom home offers comfort, style, and versatility across three levels. Each bedroom is a private suite, complete with its own full bathroom, making it an ideal layout for guests or multi-generational living. Step into the ...
- 281 days |
- 758 |
- 34 |
Source: RMLS (OR),MLS#: 181306312
Travel times
Living Room
Kitchen
Dining Room
Primary Bedroom
Bedroom
Flex Space
Primary Bathroom
Zillow last checked: 8 hours ago
Listing updated: October 31, 2025 at 06:28am
Listed by:
Alix Edwards #AGENT_PHONE,
Opt,
Isabella Waite 971-404-1559,
Opt
Source: RMLS (OR),MLS#: 181306312
Facts & features
Interior
Bedrooms & bathrooms
- Bedrooms: 3
- Bathrooms: 4
- Full bathrooms: 3
- Partial bathrooms: 1
- Main level bathrooms: 1
Rooms
- Room types: Family Room, Laundry, Bedroom 2, Bedroom 3, Dining Room, Kitchen, Living Room, Primary Bedroom
Primary bedroom
- Features: Builtin Features, Double Sinks, Ensuite, Jetted Tub, Walkin Closet, Walkin Shower, Wallto Wall Carpet
- Level: Upper
- Area: 234
- Dimensions: 13 x 18
Bedroom 2
- Features: Bathroom, Hardwood Floors, Walkin Shower
- Level: Upper
- Area: 208
- Dimensions: 13 x 16
Bedroom 3
- Features: Closet, Shared Bath, Wallto Wall Carpet
- Level: Lower
- Area: 144
- Dimensions: 12 x 12
Dining room
- Features: Deck, Formal, Hardwood Floors, Sliding Doors
- Level: Main
- Area: 96
- Dimensions: 12 x 8
Family room
- Features: Deck, Shared Bath, Wallto Wall Carpet
- Level: Lower
- Area: 357
- Dimensions: 17 x 21
Kitchen
- Features: Dishwasher, Eat Bar, Gas Appliances, Hardwood Floors, Island, Free Standing Range, Granite
- Level: Main
- Area: 140
- Width: 14
Living room
- Features: Fireplace, Vaulted Ceiling, Wallto Wall Carpet
- Level: Main
- Area: 208
- Dimensions: 13 x 16
Heating
- Forced Air, Fireplace(s)
Appliances
- Included: Dishwasher, Free-Standing Gas Range, Stainless Steel Appliance(s), Gas Appliances, Free-Standing Range, Gas Water Heater
- Laundry: Laundry Room
Features
- Vaulted Ceiling(s), Shared Bath, Bathroom, Walkin Shower, Closet, Formal, Eat Bar, Kitchen Island, Granite, Built-in Features, Double Vanity, Walk-In Closet(s)
- Flooring: Hardwood, Tile, Wall to Wall Carpet
- Doors: Sliding Doors
- Windows: Double Pane Windows, Vinyl Frames
- Basement: Crawl Space,Daylight,Finished
- Number of fireplaces: 1
- Fireplace features: Gas
Interior area
- Total structure area: 2,147
- Total interior livable area: 2,147 sqft
Video & virtual tour
Property
Parking
- Total spaces: 2
- Parking features: Driveway, On Street, Attached
- Attached garage spaces: 2
- Has uncovered spaces: Yes
Features
- Levels: Two
- Stories: 3
- Patio & porch: Covered Deck, Deck
- Has spa: Yes
- Spa features: Bath
- Has view: Yes
- View description: Valley
Lot
- Size: 3,484.8 Square Feet
- Features: Gated, Sloped, SqFt 3000 to 4999
Details
- Parcel number: R2092275
Construction
Type & style
- Home type: SingleFamily
- Architectural style: Traditional
- Property subtype: Residential, Single Family Residence
Materials
- Vinyl Siding
- Roof: Composition
Condition
- Resale
- New construction: No
- Year built: 2000
Utilities & green energy
- Gas: Gas
- Sewer: Public Sewer
- Water: Public
Community & HOA
Community
- Subdivision: Bull Mountain
HOA
- Has HOA: Yes
- Amenities included: Commons, Front Yard Landscaping, Maintenance Grounds
- HOA fee: $135 monthly
Location
- Region: Tigard
Financial & listing details
- Price per square foot: $254/sqft
- Tax assessed value: $562,160
- Annual tax amount: $5,107
- Date on market: 1/30/2025
- Listing terms: Cash,Conventional,FHA,VA Loan
- Road surface type: Paved