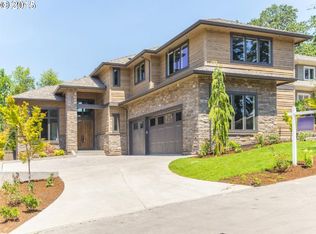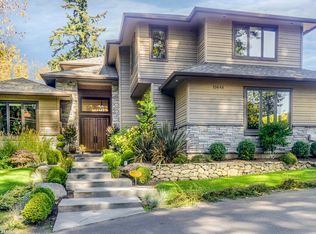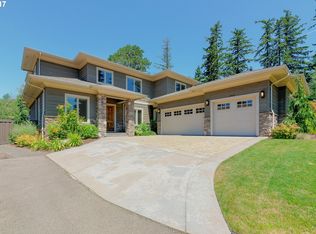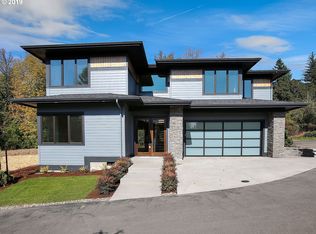Sold
$2,400,000
13636 Goodall Rd, Lake Oswego, OR 97034
4beds
4,497sqft
Residential, Single Family Residence
Built in 2014
0.35 Acres Lot
$2,336,500 Zestimate®
$534/sqft
$5,942 Estimated rent
Home value
$2,336,500
$2.20M - $2.48M
$5,942/mo
Zestimate® history
Loading...
Owner options
Explore your selling options
What's special
Discover a masterpiece of modern living in Lake Oswego’s coveted Forest Highlands neighborhood. This custom-built 2014 Pacific Northwest Contemporary home, crafted by Street of Dreams Best of Show award-winning Steel Creek Custom Homes and acclaimed architect Mike Barclay, embodies effortless sophistication and serene luxury. From its soaring vaulted ceilings and chef’s dream kitchen to the seamless 4-season indoor-outdoor flow to a covered patio with a fireplace and a hot tub tucked away in the side yard, every detail invites you to savor life at its finest. Ideally located near top schools, boutique shopping, and community events, this home offers an exceptional blend of tranquility and convenience.
Zillow last checked: 8 hours ago
Listing updated: May 13, 2025 at 03:30am
Listed by:
Terry Sprague 503-459-3987,
LUXE Forbes Global Properties
Bought with:
Karen Durrett, 200308188
Windermere Realty Trust
Source: RMLS (OR),MLS#: 24488840
Facts & features
Interior
Bedrooms & bathrooms
- Bedrooms: 4
- Bathrooms: 5
- Full bathrooms: 4
- Partial bathrooms: 1
- Main level bathrooms: 1
Primary bedroom
- Features: Builtin Features, Fireplace, Ensuite, Soaking Tub, Vaulted Ceiling, Walkin Closet, Walkin Shower
- Level: Upper
- Area: 352
- Dimensions: 16 x 22
Bedroom 2
- Features: Ensuite, Wallto Wall Carpet
- Level: Upper
- Area: 121
- Dimensions: 11 x 11
Bedroom 3
- Features: Ensuite, Wallto Wall Carpet
- Level: Upper
- Area: 132
- Dimensions: 11 x 12
Bedroom 4
- Features: Wallto Wall Carpet
- Level: Upper
- Area: 132
- Dimensions: 12 x 11
Dining room
- Features: Hardwood Floors
- Level: Main
- Area: 224
- Dimensions: 16 x 14
Family room
- Features: Sink, Wallto Wall Carpet, Wet Bar
- Level: Upper
- Area: 320
- Dimensions: 16 x 20
Kitchen
- Features: Eat Bar, Hardwood Floors, Island, Pantry, Double Oven, Double Sinks, Granite
- Level: Main
- Area: 374
- Width: 17
Living room
- Features: Fireplace, Patio
- Level: Main
- Area: 551
- Dimensions: 19 x 29
Office
- Features: Builtin Features, Fireplace, Wallto Wall Carpet
- Level: Main
- Area: 143
- Dimensions: 13 x 11
Heating
- Forced Air, Fireplace(s)
Cooling
- Central Air
Appliances
- Included: Built In Oven, Built-In Refrigerator, Dishwasher, Disposal, Double Oven, Free-Standing Range, Gas Appliances, Microwave, Stainless Steel Appliance(s), Wine Cooler, Gas Water Heater
- Laundry: Laundry Room
Features
- Central Vacuum, High Ceilings, Soaking Tub, Vaulted Ceiling(s), Built-in Features, Sink, Wet Bar, Eat Bar, Kitchen Island, Pantry, Double Vanity, Granite, Walk-In Closet(s), Walkin Shower
- Flooring: Hardwood, Wall to Wall Carpet
- Windows: Double Pane Windows
- Basement: Crawl Space
- Number of fireplaces: 3
- Fireplace features: Gas, Outside
Interior area
- Total structure area: 4,497
- Total interior livable area: 4,497 sqft
Property
Parking
- Total spaces: 3
- Parking features: Driveway, Attached
- Attached garage spaces: 3
- Has uncovered spaces: Yes
Features
- Stories: 2
- Patio & porch: Covered Patio, Patio, Porch
- Exterior features: Water Feature, Yard
- Has spa: Yes
- Spa features: Free Standing Hot Tub
- Fencing: Fenced
- Has view: Yes
- View description: Territorial
Lot
- Size: 0.35 Acres
- Features: Level, Private, Sprinkler, SqFt 15000 to 19999
Details
- Parcel number: 05024743
Construction
Type & style
- Home type: SingleFamily
- Architectural style: Craftsman,Custom Style
- Property subtype: Residential, Single Family Residence
Materials
- Cedar, Cultured Stone
- Roof: Composition
Condition
- Resale
- New construction: No
- Year built: 2014
Utilities & green energy
- Gas: Gas
- Sewer: Public Sewer
- Water: Public
Community & neighborhood
Location
- Region: Lake Oswego
Other
Other facts
- Listing terms: Cash,Conventional
Price history
| Date | Event | Price |
|---|---|---|
| 5/13/2025 | Sold | $2,400,000-7.3%$534/sqft |
Source: | ||
| 3/27/2025 | Pending sale | $2,588,000$575/sqft |
Source: | ||
| 2/13/2025 | Listed for sale | $2,588,000+8.1%$575/sqft |
Source: | ||
| 4/27/2022 | Sold | $2,395,000$533/sqft |
Source: | ||
| 4/7/2022 | Pending sale | $2,395,000$533/sqft |
Source: | ||
Public tax history
| Year | Property taxes | Tax assessment |
|---|---|---|
| 2025 | $32,449 +2.7% | $1,689,713 +3% |
| 2024 | $31,584 +3% | $1,640,499 +3% |
| 2023 | $30,656 +3.1% | $1,592,718 +3% |
Find assessor info on the county website
Neighborhood: Forest Highlands
Nearby schools
GreatSchools rating
- 8/10Forest Hills Elementary SchoolGrades: K-5Distance: 1 mi
- 6/10Lake Oswego Junior High SchoolGrades: 6-8Distance: 0.4 mi
- 10/10Lake Oswego Senior High SchoolGrades: 9-12Distance: 0.3 mi
Schools provided by the listing agent
- Elementary: Forest Hills
- Middle: Lake Oswego
- High: Lake Oswego
Source: RMLS (OR). This data may not be complete. We recommend contacting the local school district to confirm school assignments for this home.
Get a cash offer in 3 minutes
Find out how much your home could sell for in as little as 3 minutes with a no-obligation cash offer.
Estimated market value$2,336,500
Get a cash offer in 3 minutes
Find out how much your home could sell for in as little as 3 minutes with a no-obligation cash offer.
Estimated market value
$2,336,500



