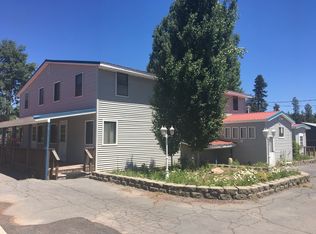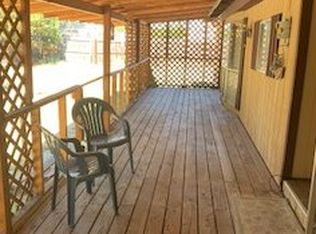PRICE REDUCED!!! Home with unique layout. Each bedroom has its own bath. HUGE master bedroom with large walk in closet, large bath with jetted tub and private exit to covered patio. Very large pantry. Separate dining area. Good home for roommate situation or rental. 3 heat sources. Wood Stove. Very large living room. Zoned Commercial. Bring your RV or big truck or toys to park on large lot.
This property is off market, which means it's not currently listed for sale or rent on Zillow. This may be different from what's available on other websites or public sources.


