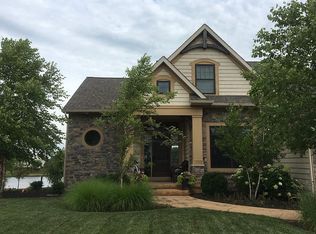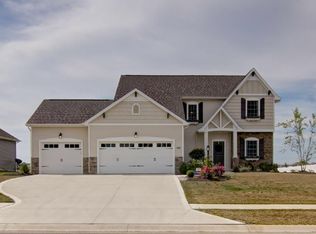CHECK OUT THIS AMAZING TWO STORY CUSTOM BUILT BUY FOSTER & PARK HOMES. THIS HOME FEATURES A OVERSIZED ANGLED GREAT ROOM WITH A GAS FIREPLACE SURROUNDED BY BOOKCASES AND PLENTY OF WINDOW GIVE THE ROOM LOTS OF NATURAL LIGHT. YOU WILL LOVE THE ANGLING STAIRWAY THAT IS ACCESSED FROM THE MAIN LIVING AREAS OF THE HOME. THE KITCHEN OFFERS GRANITE COUNTER TOPS, CENTER ISLAND AND A PANTRY WITH EASY ACCESS TO THE DECK OFF THE BREAKFAST KNOOK. THE FORMAL DINING ROOM HAS AN ARCHED ENTRY AND OFFERS PLENTY OF SPACE. THE SECOND FLOOR IS OPEN AND HAS AN ANGLED HALL WITH LAUNDRY CHUTE. THE TWO FRONT BEDROOMS OFFER WINDOW SEATS AND WALK IN CLOSETS. IN THE MASTER SUITE THER IS A STEP CEILING AND IN THE MASTER BATH WE FIND DOUBLE VANITY, SEPARATE SHOWER, JETTED TUB AND A FABULOUS TWO LEVEL CLOSET. THE FINISHED DAYLIGHT LOWER LEVER OFFERS ANGLED WALLS. FAMILY ROOM WET BAR AREA, FULL BATH AND AN ADDITIONAL ROOM THAT COULD BE A HOME OFFICE OR EXERCISE ROOM. THE WOOD DECK AND LARGE BACK YARD IS THE PERFECT SPACE FOR ALL YOUR OUTDOOR ENTERTAINING. KEEPING THE LAWN GREEN WILL BE NO PROBLEM WITH THE IRRIGATION SYSTEM. THIS HOME IS CLOSE TO THE ELEMENTARY AND MIDDLE SCHOOLS, CHURCHES AND SHOPPING!!
This property is off market, which means it's not currently listed for sale or rent on Zillow. This may be different from what's available on other websites or public sources.


