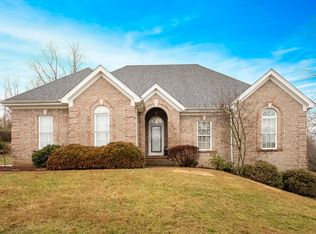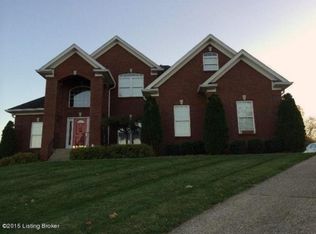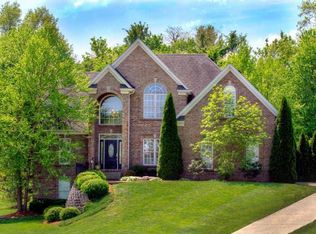Beautiful home located at the end of a cul-de-sac in Hunter's Ridge in Oldham County. This 5 bedroom 3.5 bath home features granite countertops throughout. Primary, 1st floor suite features a walk-in closet, shower, and jetted tub. This home has a 2- car attached garage, large office that can be used as an extra living area, and main floor laundry. The expansive finished walkout basement features a theater, fireplace, bar, 5th bedroom with attached bath, and gym area. Outdoors, you will find over an acre to roam with undeveloped woods to the rear of the home. The recently refinished hardwood floors, fresh paint throughout, new flooring, and open space gives a luxurious atmosphere. Too many upgrades and updates to mention...must see!
This property is off market, which means it's not currently listed for sale or rent on Zillow. This may be different from what's available on other websites or public sources.


