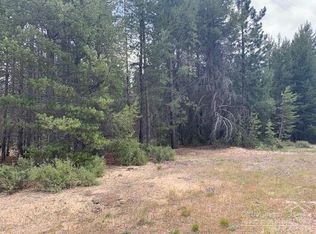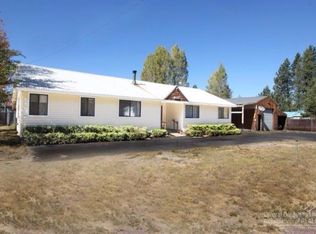GREAT INVESTMENT OR FIRST HOME -CHECK OUT THE WONDERFUL COVERED BACK PORCH-FULLY FENCED YARD CLOSE TO LAKES,FISHING,HIKING JUST MILES AWAY. CITY SEWER COMING THIS FALL OR SPRING AND THERE IS NO COST TO BUYER -GRANT IS IN PLACE
This property is off market, which means it's not currently listed for sale or rent on Zillow. This may be different from what's available on other websites or public sources.

