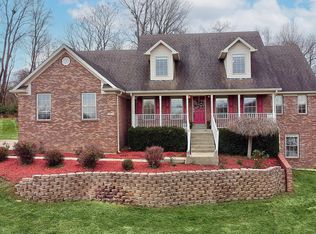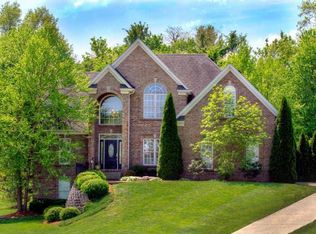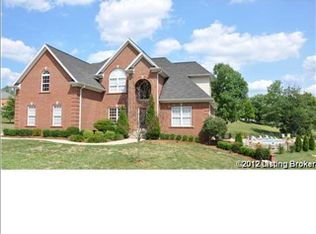Easy living with all you need on the 1st floor. Very well maintained and clean as a whistle, this home is in absolute move in condition. Volume ceilings in the great room with a peninsula gas fireplace open between the kitchen and great rooms. Hardwood floors on the 1st floor with carpeted bedrooms. Convenient 1st floor laundry. Ceiling details in all of the 1st floor rooms. The lower level walkout has two more very nice and bright bedrooms, a full bath and a recreation, video viewing area and a gaming area. A wet bar with wine storage is provided for entertain friends and family. The .78 lot provides wonderful views out nearly every window.
This property is off market, which means it's not currently listed for sale or rent on Zillow. This may be different from what's available on other websites or public sources.


