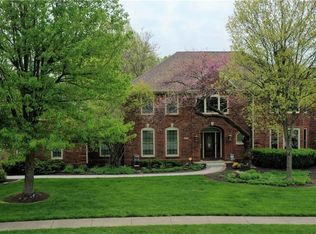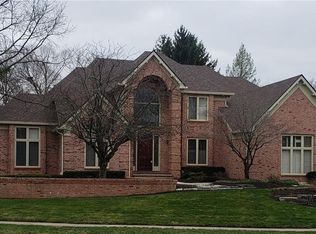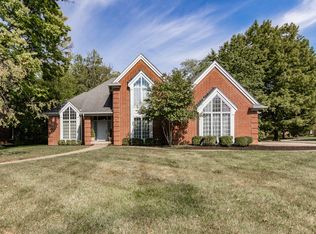Sold
$587,000
13631 Smokey Ridge Pl, Carmel, IN 46033
4beds
5,498sqft
Residential, Single Family Residence
Built in 1989
0.32 Acres Lot
$763,200 Zestimate®
$107/sqft
$3,525 Estimated rent
Home value
$763,200
$695,000 - $847,000
$3,525/mo
Zestimate® history
Loading...
Owner options
Explore your selling options
What's special
4BR, 3.5BA, 3 car garage well maintained beauty in Prestigious Smokey Ridge. HVAC 4 years old, new double oven in 2022, new roof in 2015, lovely sunroom overlooks rear yard. Great room has built-ins and gas fireplace. Office on main level has closet so could be used as a 5th bedroom. Large family room in lower level also has fireplace. Lots of storage. Pool table included. Also has irrigation system. Great location close to restaurants, shopping & schools.
Zillow last checked: 8 hours ago
Listing updated: May 09, 2023 at 12:12pm
Listing Provided by:
Susy Bishop 317-728-1314,
Carpenter, REALTORS®
Bought with:
Madison Slade
Keller Williams Indy Metro S
Source: MIBOR as distributed by MLS GRID,MLS#: 21910488
Facts & features
Interior
Bedrooms & bathrooms
- Bedrooms: 4
- Bathrooms: 4
- Full bathrooms: 3
- 1/2 bathrooms: 1
- Main level bathrooms: 1
Primary bedroom
- Level: Upper
- Area: 252 Square Feet
- Dimensions: 18x14
Bedroom 2
- Level: Upper
- Area: 169 Square Feet
- Dimensions: 13x13
Bedroom 3
- Level: Upper
- Area: 168 Square Feet
- Dimensions: 14x12
Bedroom 4
- Level: Upper
- Area: 195 Square Feet
- Dimensions: 13x15
Other
- Features: Vinyl
- Level: Main
- Area: 56 Square Feet
- Dimensions: 8x7
Breakfast room
- Features: Tile-Ceramic
- Level: Main
- Area: 72 Square Feet
- Dimensions: 6x12
Family room
- Level: Basement
- Area: 775 Square Feet
- Dimensions: 31x25
Great room
- Level: Main
- Area: 464 Square Feet
- Dimensions: 29x16
Kitchen
- Features: Tile-Ceramic
- Level: Main
- Area: 273 Square Feet
- Dimensions: 21x13
Office
- Level: Main
- Dimensions: 1412
Sun room
- Level: Main
- Area: 210 Square Feet
- Dimensions: 15x14
Heating
- Forced Air
Cooling
- Has cooling: Yes
Appliances
- Included: Dishwasher, Dryer, Disposal, Microwave, Double Oven, Electric Oven, Refrigerator, Washer
Features
- Attic Access, Vaulted Ceiling(s)
- Windows: Screens Some, Skylight(s), Windows Vinyl, Wood Work Painted, WoodWorkStain/Painted
- Basement: Finished,Partial
- Attic: Access Only
- Number of fireplaces: 2
- Fireplace features: Basement, Gas Log, Great Room
Interior area
- Total structure area: 5,498
- Total interior livable area: 5,498 sqft
- Finished area below ground: 1,393
Property
Parking
- Total spaces: 3
- Parking features: Concrete
- Garage spaces: 3
- Details: Garage Parking Other(Finished Garage, Garage Door Opener, Service Door)
Features
- Levels: Two
- Stories: 2
- Patio & porch: Covered
- Exterior features: Sprinkler System
Lot
- Size: 0.32 Acres
- Features: Cul-De-Sac, Mature Trees, Trees-Small (Under 20 Ft)
Details
- Parcel number: 291019001008000018
Construction
Type & style
- Home type: SingleFamily
- Property subtype: Residential, Single Family Residence
Materials
- Brick, Wood Brick
- Foundation: Concrete Perimeter, Full
Condition
- New construction: No
- Year built: 1989
Utilities & green energy
- Electric: 200+ Amp Service
- Water: Municipal/City
Community & neighborhood
Location
- Region: Carmel
- Subdivision: No Subdivision
HOA & financial
HOA
- Has HOA: Yes
- HOA fee: $400 annually
- Services included: Entrance Common
Price history
| Date | Event | Price |
|---|---|---|
| 5/8/2023 | Sold | $587,000-6.8%$107/sqft |
Source: | ||
| 3/22/2023 | Pending sale | $629,900$115/sqft |
Source: | ||
| 3/15/2023 | Listed for sale | $629,900$115/sqft |
Source: | ||
Public tax history
| Year | Property taxes | Tax assessment |
|---|---|---|
| 2024 | $6,467 +8.6% | $693,200 +19% |
| 2023 | $5,956 +16.1% | $582,600 +11.6% |
| 2022 | $5,128 +4.6% | $521,900 +15% |
Find assessor info on the county website
Neighborhood: 46033
Nearby schools
GreatSchools rating
- 8/10Cherry Tree Elementary SchoolGrades: PK-5Distance: 1.9 mi
- 8/10Clay Middle SchoolGrades: 6-8Distance: 1.6 mi
- 10/10Carmel High SchoolGrades: 9-12Distance: 0.9 mi
Schools provided by the listing agent
- Elementary: Cherry Tree Elementary School
- Middle: Carmel Middle School
Source: MIBOR as distributed by MLS GRID. This data may not be complete. We recommend contacting the local school district to confirm school assignments for this home.
Get a cash offer in 3 minutes
Find out how much your home could sell for in as little as 3 minutes with a no-obligation cash offer.
Estimated market value$763,200
Get a cash offer in 3 minutes
Find out how much your home could sell for in as little as 3 minutes with a no-obligation cash offer.
Estimated market value
$763,200


