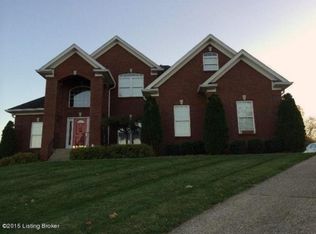Welcome to this wonderful home located in the Oldham County School District. You will enjoy the livable floor plan that includes a first floor master suite. The main floor boast wood floors and an open living area along with a formal dining room. The great room looks out to a great view of a farm behind the home. The wooded cul-de-sac lot that backs up to a farm is one of the things that makes this property special. First floor also has a mud room/laundry room at the garage entrance. 4 bedrooms and a large playroom/study are located on the second floor. The basement has yet another bedroom and full bath that is perfect for guest room or office There is also a large family room that walks out to an outside patio area. Loads of storage. Underground fence. New carpet in the basement and master in July of 2013. New carpet in the upstairs in February of 2014
This property is off market, which means it's not currently listed for sale or rent on Zillow. This may be different from what's available on other websites or public sources.
