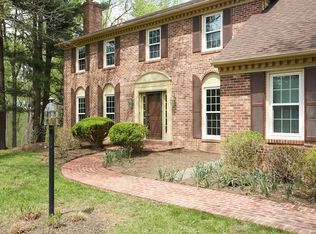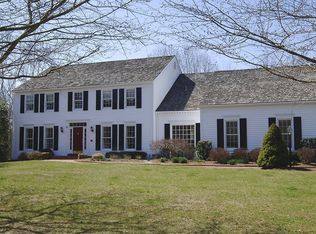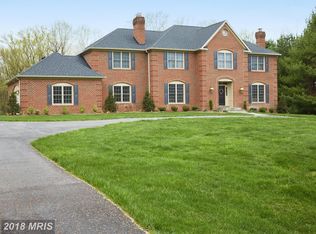AN ENCHANTING, ONE-OF-A-KIND UPDATED STUNNER ON 2 GORGEOUS ACRES! Exceptional beauty at every turn of this 5BR/3.5BA/2FP colonial, featuring 4,600 square feet of luxury living on 3 levels, plus an amazing pool, no-maintenance deck and flagstone patio all backing to parkland! There is no overlooking the impact and elegance that the updated baths and to die for Chef's Kitchen add to this incredible house! The renovated Kitchen offers top-of-the-line appliances, granite countertops, breakfast bar seating, a beautiful backsplash and a fabulous coffee bar leading to the Sun Room. A dramatic cathedral ceiling in the Sunroom adds extra light and flair, and leads to both the Trex deck and patio, as well as the pool. Hardwood floors are found throughout both the main & upper levels, with a stunning stone wall fireplace in the step down Family Room, in addition to a fireplace in the formal Living Room. There is also a convenient 1st Office with a wall of built-ins. A hardwood staircase leads to the upper level, complete with a lovely Master Suite featuring a room-sized custom walk-in closet and a luxe bath with a glass enclosed shower and a soaking tub. 4 additional bedrooms, 2 more full baths and a huge, sunny laundry room complete the upper level! The rooms boast hardwood floors, ceiling fans and big sunny windows with views of both the front and rear yards. Downstairs, a finished Recreation Room walks up to the rear yard. Beautiful natural views and wonderful outdoor living are the perfect combination of relaxation and luxury. The front yard offers a long driveway, flagstone walkway, professional landscaping and a 2-car side load garage. The rear yard is amazing - 2 acres surrounded by mature trees! Live the lifestyle you have always dreamed of in this amazing home in the Thomas S. Wootton School District.
This property is off market, which means it's not currently listed for sale or rent on Zillow. This may be different from what's available on other websites or public sources.



