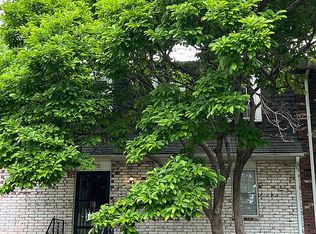Come find your dream home on 2+ treed acres! This home has it all including large eat in kitchen, island, pantry, separate dining room, great room with wood burning fireplace, large main bedroom with large en suite bath complete with jetted tub and shower. Huge upper level has 3 large bedrooms, baths, and laundry. Large lower level has another family room, bedroom, full bath, extra storage, and built in safe for your valuables. There is another alcove in the basement already stubbed for another bath or laundry if wanted. Pella custom windows throughout. Enjoy your morning coffee on the private deck overlooking a large treed yard! 2 car garage faces front with 3rd garage on lower level for your toys! There is an extra half acre adjacent to this property owned by the seller and willing to sell together. This home won't last long! 2022-08-09
This property is off market, which means it's not currently listed for sale or rent on Zillow. This may be different from what's available on other websites or public sources.
