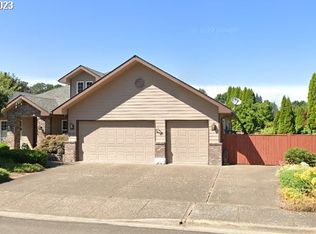Sold
$749,900
1363 Windsor Ct, Springfield, OR 97477
3beds
2,489sqft
Residential, Single Family Residence
Built in 1993
0.25 Acres Lot
$774,400 Zestimate®
$301/sqft
$2,643 Estimated rent
Home value
$774,400
$736,000 - $813,000
$2,643/mo
Zestimate® history
Loading...
Owner options
Explore your selling options
What's special
One level classic brick home with immaculate detail. This home is located in a charming neighborhood. Sovereign Builders' subdivision project model house. Over the last few years the home was updated with new interior paint, Imported Italian tiles, heated tile floor in primary BR. The gourmet kitchen w/newly painted cabinets, wet bar, new stove top, w/ all SS appliances included. Newer roof, beautifully landscaped spacious backyard. Covered boat parking & a detached tool shed plus more.
Zillow last checked: 8 hours ago
Listing updated: May 19, 2023 at 04:39am
Listed by:
Macenzie Gately 541-736-6970,
John L. Scott Eugene,
Linda Novrit 619-504-8966,
John L. Scott Eugene
Bought with:
Marcia Edwards, 900600064
Windermere RE Lane County
Source: RMLS (OR),MLS#: 23474930
Facts & features
Interior
Bedrooms & bathrooms
- Bedrooms: 3
- Bathrooms: 3
- Full bathrooms: 3
- Main level bathrooms: 3
Primary bedroom
- Features: French Doors, Updated Remodeled, Bathtub, Suite, Vaulted Ceiling, Walkin Closet
- Level: Main
Bedroom 2
- Features: Bathroom, Updated Remodeled, Wallto Wall Carpet
- Level: Main
Bedroom 3
- Features: Bathroom, Bookcases, Updated Remodeled, Wallto Wall Carpet
- Level: Main
Dining room
- Features: High Ceilings, Wood Floors
- Level: Main
Family room
- Features: Fireplace, Updated Remodeled, Solar Tube, Wood Floors
- Level: Main
Kitchen
- Features: Eat Bar, Gourmet Kitchen, Island, Updated Remodeled, Tile Floor, Wet Bar
- Level: Main
Living room
- Features: Updated Remodeled, High Ceilings, Wallto Wall Carpet
- Level: Main
Heating
- Forced Air, Fireplace(s)
Cooling
- Central Air
Appliances
- Included: Built In Oven, Dishwasher, Disposal, Down Draft, Free-Standing Refrigerator, Gas Appliances, Microwave, Stainless Steel Appliance(s), ENERGY STAR Qualified Water Heater
- Laundry: Laundry Room
Features
- Granite, High Ceilings, Soaking Tub, Vaulted Ceiling(s), Sink, Bathroom, Updated Remodeled, Bookcases, Solar Tube(s), Eat Bar, Gourmet Kitchen, Kitchen Island, Wet Bar, Bathtub, Suite, Walk-In Closet(s), Tile
- Flooring: Heated Tile, Tile, Wall to Wall Carpet, Wood
- Doors: French Doors
- Windows: Double Pane Windows
- Basement: Crawl Space
- Number of fireplaces: 1
- Fireplace features: Gas
Interior area
- Total structure area: 2,489
- Total interior livable area: 2,489 sqft
Property
Parking
- Total spaces: 2
- Parking features: Driveway, On Street, RV Boat Storage, Garage Door Opener, Attached
- Attached garage spaces: 2
- Has uncovered spaces: Yes
Accessibility
- Accessibility features: Garage On Main, Ground Level, Kitchen Cabinets, Main Floor Bedroom Bath, Minimal Steps, Natural Lighting, One Level, Parking, Utility Room On Main, Walkin Shower, Accessibility
Features
- Levels: One
- Stories: 1
- Exterior features: Yard
- Fencing: Fenced
Lot
- Size: 0.25 Acres
- Features: Cul-De-Sac, Level, Private, Sprinkler, SqFt 10000 to 14999
Details
- Additional structures: RVBoatStorage, ToolShed
- Parcel number: 1470648
- Zoning: LD
Construction
Type & style
- Home type: SingleFamily
- Architectural style: Craftsman
- Property subtype: Residential, Single Family Residence
Materials
- Brick
- Foundation: Concrete Perimeter
- Roof: Composition
Condition
- Approximately,Updated/Remodeled
- New construction: No
- Year built: 1993
Utilities & green energy
- Gas: Gas
- Sewer: Public Sewer
- Water: Public
Community & neighborhood
Location
- Region: Springfield
Other
Other facts
- Listing terms: Cash,Conventional,FHA,VA Loan
- Road surface type: Paved
Price history
| Date | Event | Price |
|---|---|---|
| 5/17/2023 | Sold | $749,900$301/sqft |
Source: | ||
| 4/30/2023 | Pending sale | $749,900$301/sqft |
Source: | ||
| 4/27/2023 | Listed for sale | $749,900+4.2%$301/sqft |
Source: John L Scott Real Estate #23474930 Report a problem | ||
| 9/14/2022 | Sold | $720,000+1.6%$289/sqft |
Source: | ||
| 8/5/2022 | Pending sale | $709,000$285/sqft |
Source: BHHS broker feed #22016252 Report a problem | ||
Public tax history
| Year | Property taxes | Tax assessment |
|---|---|---|
| 2025 | $8,806 +1.6% | $480,244 +3% |
| 2024 | $8,664 +4.4% | $466,257 +3% |
| 2023 | $8,295 +3.4% | $452,677 +3% |
Find assessor info on the county website
Neighborhood: 97477
Nearby schools
GreatSchools rating
- 4/10Centennial Elementary SchoolGrades: K-5Distance: 0.3 mi
- 3/10Hamlin Middle SchoolGrades: 6-8Distance: 1.1 mi
- 4/10Springfield High SchoolGrades: 9-12Distance: 1.4 mi
Schools provided by the listing agent
- Elementary: Centennial
- Middle: Hamlin
- High: Springfield
Source: RMLS (OR). This data may not be complete. We recommend contacting the local school district to confirm school assignments for this home.

Get pre-qualified for a loan
At Zillow Home Loans, we can pre-qualify you in as little as 5 minutes with no impact to your credit score.An equal housing lender. NMLS #10287.
Sell for more on Zillow
Get a free Zillow Showcase℠ listing and you could sell for .
$774,400
2% more+ $15,488
With Zillow Showcase(estimated)
$789,888