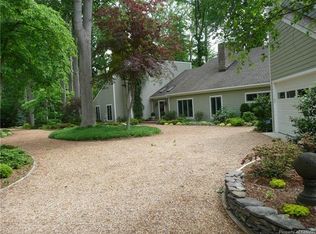Sold for $2,200,000
$2,200,000
1363 Wilton Creek Rd, Hartfield, VA 23071
3beds
2,669sqft
Single Family Residence
Built in 1975
1.85 Acres Lot
$1,580,400 Zestimate®
$824/sqft
$2,545 Estimated rent
Home value
$1,580,400
$1.30M - $1.90M
$2,545/mo
Zestimate® history
Loading...
Owner options
Explore your selling options
What's special
Adjacent waterfront lot available to purchaser for $275,000! Welcome to 1363 Wilton Creek Road, a distinctive waterfront retreat where timeless architecture meets natural elegance, designed in 1975 by architect Bob Borum, inspired by Hugh Newell Jacobson, crafted with rough-sawn redwood siding, a cedar shake roof, and copper gutters. Step through cherry chevron double doors into a great room with soaring vaulted ceilings, exposed rafters, teak flooring from Thailand, and a floor-to-ceiling cupola blending architecture with nature, while picture windows frame panoramic views across the Piankatank River to Stove Point and Gwynn’s Island. Smooth redwood walls, a Buckingham slate foyer, and a gas fireplace add warmth, with a loft offering a whimsical nook for kids. The eat-in kitchen, with concrete countertops aged to a soft patina, is perfectly positioned for river views. The owner’s suite, a sanctuary with a pine-walled den salvaged from Richmond’s Westham Train Station, features river views, a walk-in closet, and an ensuite bath with a frameless glass shower, leading to a screened porch with slate flooring and exposed beams, connecting to a brick patio for outdoor dining. The guest wing includes two bedrooms with a shared Jack-and-Jill bath and a cozy deck with built-in benches for sunrise views or morning coffee. Outdoors, enjoy a private beach, a 324' pier with lighting, a 10,000 lb boat lift, fish cleaning station, 50 amp shore power, swim ladder, a full-size tennis court, and an outdoor shower. Vast majority of furniture and furnishings convey. This one-of-a-kind home offers refined waterfront living with architectural pedigree.
Zillow last checked: 8 hours ago
Listing updated: July 13, 2025 at 03:08am
Listed by:
Bo Bragg 804-438-8100,
Bragg & Company Real Estate, LLC.
Bought with:
NON MEMBER, 0225194075
Non Subscribing Office
Source: Bright MLS,MLS#: VAMX2000202
Facts & features
Interior
Bedrooms & bathrooms
- Bedrooms: 3
- Bathrooms: 3
- Full bathrooms: 2
- 1/2 bathrooms: 1
- Main level bathrooms: 3
- Main level bedrooms: 3
Heating
- Heat Pump, Zoned, Electric
Cooling
- Central Air, Zoned, Electric
Appliances
- Included: Dishwasher, Dryer, Microwave, Oven/Range - Electric, Washer, Refrigerator, Electric Water Heater
Features
- Entry Level Bedroom, Eat-in Kitchen, Kitchen Island, Kitchen - Table Space, Walk-In Closet(s), Bar, Other, 9'+ Ceilings, Vaulted Ceiling(s), Wood Walls
- Flooring: Hardwood, Slate, Tile/Brick, Wood
- Doors: Double Entry
- Windows: Skylight(s)
- Basement: Exterior Entry,Side Entrance,Unfinished
- Number of fireplaces: 1
- Fireplace features: Gas/Propane
Interior area
- Total structure area: 2,669
- Total interior livable area: 2,669 sqft
- Finished area above ground: 2,669
Property
Parking
- Total spaces: 2
- Parking features: Storage, Detached
- Garage spaces: 2
Accessibility
- Accessibility features: None
Features
- Levels: One and One Half
- Stories: 1
- Patio & porch: Deck, Patio, Porch, Screened, Brick
- Exterior features: Rain Gutters, Lawn Sprinkler, Outdoor Shower, Private Beach, Tennis Court(s), Other
- Pool features: None
- Has view: Yes
- View description: River, Water
- Has water view: Yes
- Water view: River,Water
- Waterfront features: Private Dock Site, Sandy Beach, Boat - Powered, Private Access, River
- Body of water: Piankatank River
- Frontage length: Water Frontage Ft: 196
Lot
- Size: 1.85 Acres
- Features: Additional Lot(s), Bulkheaded, Wooded, Rear Yard, Secluded
Details
- Additional structures: Above Grade
- Additional parcels included: Additional already subdivided waterfront building site included in the sale.
- Parcel number: NO TAX RECORD
- Zoning: R
- Special conditions: Standard
Construction
Type & style
- Home type: SingleFamily
- Architectural style: Contemporary
- Property subtype: Single Family Residence
Materials
- Wood Siding
- Foundation: Crawl Space
Condition
- New construction: No
- Year built: 1975
Utilities & green energy
- Sewer: On Site Septic
- Water: Community
- Utilities for property: Cable
Community & neighborhood
Location
- Region: Hartfield
- Subdivision: Wilton Creek Rd
HOA & financial
HOA
- Has HOA: Yes
- HOA fee: $550 annually
- Services included: Road Maintenance
Other
Other facts
- Listing agreement: Exclusive Right To Sell
- Listing terms: Cash,Conventional,1031 Exchange
- Ownership: Fee Simple
Price history
| Date | Event | Price |
|---|---|---|
| 7/11/2025 | Sold | $2,200,000+11.4%$824/sqft |
Source: | ||
| 5/19/2025 | Contingent | $1,975,000$740/sqft |
Source: Northern Neck AOR #118642 Report a problem | ||
| 5/19/2025 | Pending sale | $1,975,000$740/sqft |
Source: | ||
| 5/14/2025 | Price change | $1,975,000-17.7%$740/sqft |
Source: Northern Neck AOR #118642 Report a problem | ||
| 4/18/2025 | Listed for sale | $2,400,000$899/sqft |
Source: Northern Neck AOR #118642 Report a problem | ||
Public tax history
| Year | Property taxes | Tax assessment |
|---|---|---|
| 2024 | $5,136 | $841,900 |
| 2023 | $5,136 | $841,900 |
| 2022 | $5,136 +2.9% | $841,900 +4.6% |
Find assessor info on the county website
Neighborhood: 23071
Nearby schools
GreatSchools rating
- 5/10Middlesex Elementary SchoolGrades: PK-5Distance: 6.4 mi
- 7/10St. Clare Walker Middle SchoolGrades: 6-8Distance: 6.3 mi
- 9/10Middlesex High SchoolGrades: 9-12Distance: 11.7 mi
Schools provided by the listing agent
- District: Middlesex County Public Schools
Source: Bright MLS. This data may not be complete. We recommend contacting the local school district to confirm school assignments for this home.
