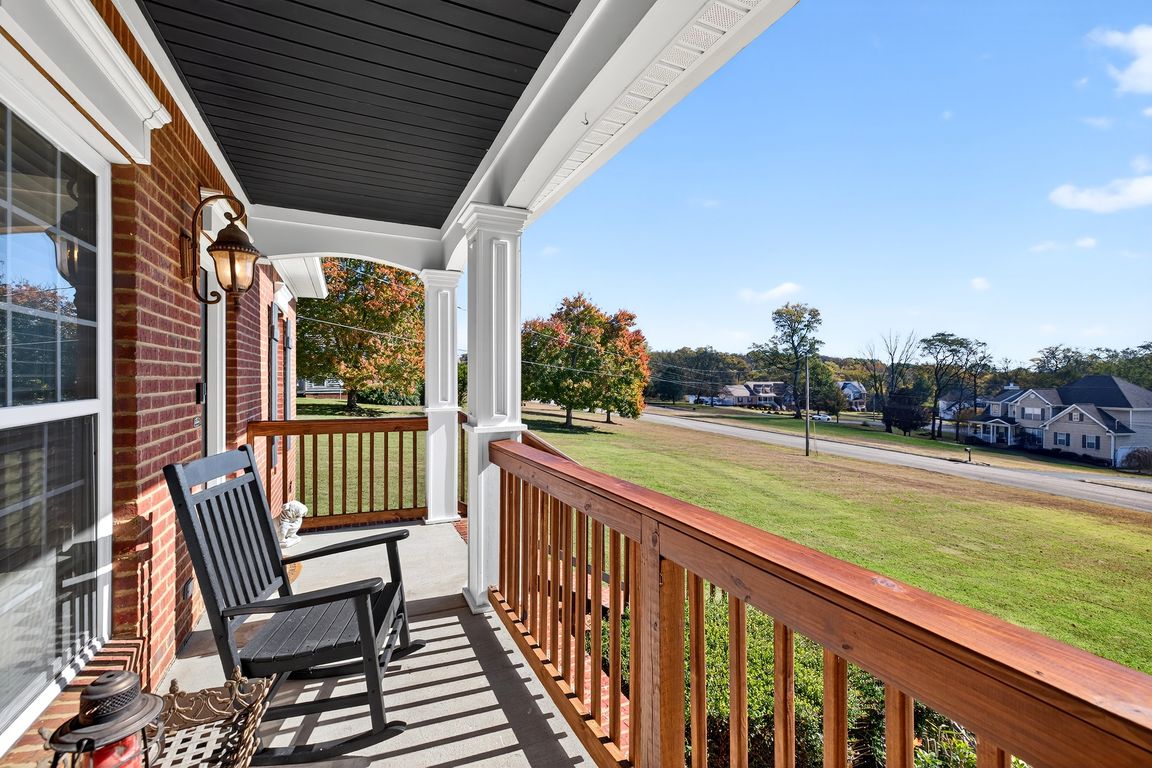Open: Sun 2pm-4pm

Coming soon / hold
$659,900
3beds
2,749sqft
1363 Standing Stone Cir, Columbia, TN 38401
3beds
2,749sqft
Single family residence, residential
Built in 2007
1.07 Acres
2 Garage spaces
$240 price/sqft
What's special
Welcome to 1363 Standing Stone, a serene retreat tucked away in the rolling countryside of Columbia, TN—where peace, privacy, and modern comfort come together beautifully. This meticulously maintained all brick 4 bedroom home offers the perfect blend of rural tranquility and easy access to the conveniences of downtown Columbia and nearby ...
- 14 hours |
- 71 |
- 2 |
Source: RealTracs MLS as distributed by MLS GRID,MLS#: 3039461
Travel times
Family Room
Kitchen
Dining Room
Zillow last checked: 8 hours ago
Listing updated: 22 hours ago
Listing Provided by:
David Alan Fountain, ABR®, CNE®, CRS®, SRS®, CLE® 321-279-3634,
Synergy Realty Network, LLC 615-371-2424
Source: RealTracs MLS as distributed by MLS GRID,MLS#: 3039461
Facts & features
Interior
Bedrooms & bathrooms
- Bedrooms: 3
- Bathrooms: 3
- Full bathrooms: 3
- Main level bedrooms: 3
Bedroom 1
- Features: Suite
- Level: Suite
- Area: 204 Square Feet
- Dimensions: 17x12
Bedroom 2
- Features: Extra Large Closet
- Level: Extra Large Closet
- Area: 132 Square Feet
- Dimensions: 12x11
Bedroom 3
- Features: Extra Large Closet
- Level: Extra Large Closet
- Area: 121 Square Feet
- Dimensions: 11x11
Primary bathroom
- Features: Double Vanity
- Level: Double Vanity
Dining room
- Features: Formal
- Level: Formal
- Area: 132 Square Feet
- Dimensions: 12x11
Kitchen
- Area: 144 Square Feet
- Dimensions: 12x12
Living room
- Features: Great Room
- Level: Great Room
- Area: 324 Square Feet
- Dimensions: 18x18
Other
- Features: Office
- Level: Office
- Area: 224 Square Feet
- Dimensions: 16x14
Other
- Features: Breakfast Room
- Level: Breakfast Room
- Area: 90 Square Feet
- Dimensions: 10x9
Recreation room
- Features: Other
- Level: Other
- Area: 483 Square Feet
- Dimensions: 23x21
Heating
- Central, Natural Gas
Cooling
- Ceiling Fan(s), Central Air, Electric
Appliances
- Included: Electric Oven, Electric Range, Dishwasher, Disposal, Microwave, Refrigerator, Stainless Steel Appliance(s)
- Laundry: Electric Dryer Hookup, Washer Hookup
Features
- Ceiling Fan(s), Entrance Foyer, Extra Closets, High Ceilings, Open Floorplan, Smart Thermostat, Walk-In Closet(s), High Speed Internet, Kitchen Island
- Flooring: Carpet, Wood, Tile
- Basement: Crawl Space
- Number of fireplaces: 1
- Fireplace features: Living Room
Interior area
- Total structure area: 2,749
- Total interior livable area: 2,749 sqft
- Finished area above ground: 2,749
Video & virtual tour
Property
Parking
- Total spaces: 4
- Parking features: Garage Door Opener, Garage Faces Side, Asphalt, Driveway
- Garage spaces: 2
- Uncovered spaces: 2
Features
- Levels: Two
- Stories: 2
- Patio & porch: Porch, Covered, Deck
- Has private pool: Yes
- Pool features: Above Ground
- Fencing: Back Yard
- Has view: Yes
- View description: Valley
Lot
- Size: 1.07 Acres
- Features: Private, Sloped, Wooded
- Topography: Private,Sloped,Wooded
Details
- Additional structures: Storage
- Parcel number: 098 01225 000
- Special conditions: Standard
Construction
Type & style
- Home type: SingleFamily
- Architectural style: Traditional
- Property subtype: Single Family Residence, Residential
Materials
- Brick
- Roof: Asphalt
Condition
- New construction: No
- Year built: 2007
Utilities & green energy
- Sewer: Septic Tank
- Water: Public
- Utilities for property: Electricity Available, Natural Gas Available, Water Available, Cable Connected
Green energy
- Energy efficient items: Thermostat
Community & HOA
Community
- Security: Carbon Monoxide Detector(s), Smoke Detector(s)
- Subdivision: Stonehenge Sec 2
HOA
- Has HOA: No
Location
- Region: Columbia
Financial & listing details
- Price per square foot: $240/sqft
- Tax assessed value: $400,300
- Annual tax amount: $1,911
- Date on market: 11/4/2025
- Electric utility on property: Yes