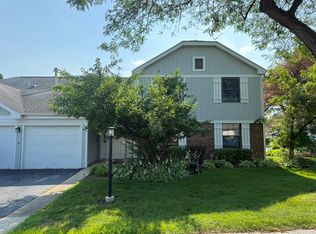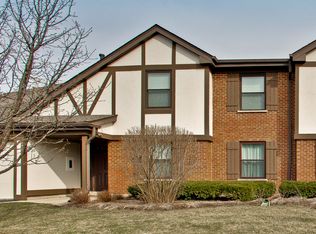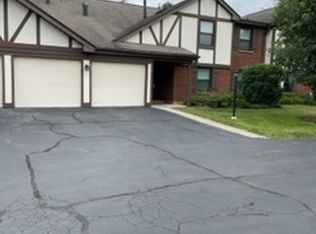Closed
$297,500
1363 Seven Pines Rd #2A, Schaumburg, IL 60193
3beds
--sqft
Single Family Residence
Built in 1977
-- sqft lot
$304,200 Zestimate®
$--/sqft
$2,361 Estimated rent
Home value
$304,200
$274,000 - $338,000
$2,361/mo
Zestimate® history
Loading...
Owner options
Explore your selling options
What's special
The feel of a single family home with generous room sizes but without the maintenance. This well cared for home has an eat in kitchen and a sliding glass door to the balcony plus the large living room has patio door too! Windows and patio doors are newer and the furnace was just installed November of 2024. Water heater was 5/11/22. The bedroom sizes and closet space is great and the primary bedroom has an ensuite with walk in shower. Outdoor pool and clubhouse for your summer enjoyment. Incredible school system including Conant High School. Right by the Woodfield corridor of shopping, restaurants, expressways and more. (Real estate taxes have senior exemption $742.96) No Rentals Allowed. $2,000 painting allowance.
Zillow last checked: 8 hours ago
Listing updated: August 26, 2025 at 01:20am
Listing courtesy of:
Lori Christensen, ABR,CRS,CSC,GRI,SRES (847)956-0660x25,
N. W. Village Realty, Inc.
Bought with:
Amy Hensley
Haus & Boden, Ltd.
Source: MRED as distributed by MLS GRID,MLS#: 12358717
Facts & features
Interior
Bedrooms & bathrooms
- Bedrooms: 3
- Bathrooms: 2
- Full bathrooms: 2
Primary bedroom
- Features: Flooring (Carpet), Bathroom (Full)
- Level: Second
- Area: 168 Square Feet
- Dimensions: 14X12
Bedroom 2
- Features: Flooring (Carpet)
- Level: Second
- Area: 130 Square Feet
- Dimensions: 13X10
Bedroom 3
- Features: Flooring (Carpet)
- Level: Second
- Area: 110 Square Feet
- Dimensions: 11X10
Dining room
- Features: Flooring (Carpet)
- Level: Second
- Area: 80 Square Feet
- Dimensions: 10X8
Eating area
- Features: Flooring (Ceramic Tile)
- Level: Second
- Area: 80 Square Feet
- Dimensions: 10X8
Kitchen
- Features: Kitchen (Eating Area-Table Space), Flooring (Ceramic Tile)
- Level: Second
- Area: 80 Square Feet
- Dimensions: 10X8
Laundry
- Level: Second
- Area: 63 Square Feet
- Dimensions: 7X9
Living room
- Features: Flooring (Carpet)
- Level: Second
- Area: 225 Square Feet
- Dimensions: 15X15
Heating
- Natural Gas, Forced Air
Cooling
- Central Air
Appliances
- Included: Range, Dishwasher, Refrigerator, Washer, Dryer
- Laundry: Washer Hookup, In Unit
Features
- Walk-In Closet(s)
- Windows: Screens
- Basement: None
Interior area
- Total structure area: 0
Property
Parking
- Total spaces: 1
- Parking features: Asphalt, Garage Door Opener, On Site, Attached, Garage
- Attached garage spaces: 1
- Has uncovered spaces: Yes
Accessibility
- Accessibility features: No Disability Access
Features
- Exterior features: Balcony
Lot
- Features: Common Grounds, Cul-De-Sac
Details
- Parcel number: 07243020161210
- Special conditions: None
- Other equipment: TV-Cable, Intercom
Construction
Type & style
- Home type: Condo
- Property subtype: Single Family Residence
Materials
- Vinyl Siding, Brick
- Foundation: Concrete Perimeter
- Roof: Asphalt
Condition
- New construction: No
- Year built: 1977
Details
- Builder model: 2A
Utilities & green energy
- Electric: Circuit Breakers
- Sewer: Public Sewer, Storm Sewer
- Water: Lake Michigan
Community & neighborhood
Location
- Region: Schaumburg
- Subdivision: Lexington Green Ii
HOA & financial
HOA
- Has HOA: Yes
- HOA fee: $155 monthly
- Amenities included: Party Room, Pool
- Services included: Parking, Insurance, Clubhouse, Pool, Exterior Maintenance, Lawn Care, Scavenger, Snow Removal
Other
Other facts
- Listing terms: Conventional
- Ownership: Condo
Price history
| Date | Event | Price |
|---|---|---|
| 8/14/2025 | Sold | $297,500-4% |
Source: | ||
| 6/28/2025 | Contingent | $309,900 |
Source: | ||
| 6/16/2025 | Listed for sale | $309,900 |
Source: | ||
Public tax history
Tax history is unavailable.
Neighborhood: 60193
Nearby schools
GreatSchools rating
- 9/10Michael Collins Elementary SchoolGrades: K-6Distance: 1.1 mi
- 10/10Margaret Mead Junior High SchoolGrades: 7-8Distance: 1 mi
- 10/10J B Conant High SchoolGrades: 9-12Distance: 1.2 mi
Schools provided by the listing agent
- Elementary: Adolph Link Elementary School
- Middle: Margaret Mead Junior High School
- High: J B Conant High School
- District: 54
Source: MRED as distributed by MLS GRID. This data may not be complete. We recommend contacting the local school district to confirm school assignments for this home.

Get pre-qualified for a loan
At Zillow Home Loans, we can pre-qualify you in as little as 5 minutes with no impact to your credit score.An equal housing lender. NMLS #10287.


