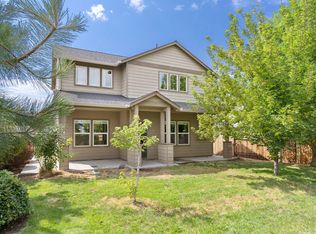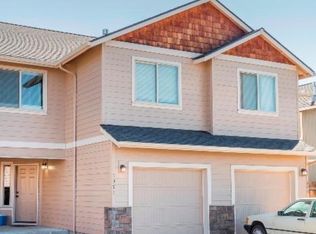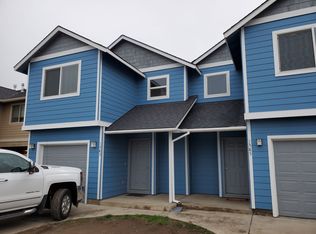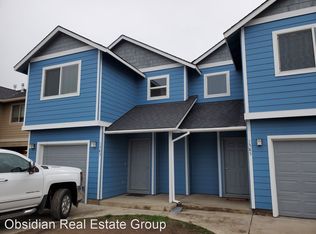Closed
$515,000
1363 SW 27th St, Redmond, OR 97756
4beds
4baths
2,030sqft
Single Family Residence
Built in 2006
7,405.2 Square Feet Lot
$505,800 Zestimate®
$254/sqft
$2,777 Estimated rent
Home value
$505,800
$460,000 - $556,000
$2,777/mo
Zestimate® history
Loading...
Owner options
Explore your selling options
What's special
Huge Price Adjustment to $515,000.00 Sellers are in Contract on New Home!
This stunning fully remodeled home features dual Primary Suites, making it the lowest priced home with multigenerational living in the area. With a huge list of upgrades,
this home is not just a drive-by-you must see it in person!! Check out the video.
The main primary suite offers heated floors, double vanity, extra large bathtub, and spacious walk in closet. The junior suite boasts built in shelves, walk in closet, a balcony deck, and breathtaking mountain views .Additional features include a mudroom entry, a separate laundry room, and a whole house humidifier. The upstairs houses both primary suites, an
extra bedroom, a full bathroom, and a bonus room with built-ins.
Outside, the fenced yard is beautifully landscaped with a sprinkler system, gas BBQ, gas heater, and fire pit for seamless outdoor entertaining.
Current owners park 6 vehicles, plenty of parking with room for RV parking.
Zillow last checked: 8 hours ago
Listing updated: February 10, 2026 at 04:18am
Listed by:
Rival Realty Group 541-527-2440
Bought with:
Relevant Real Estate LLC
Source: Oregon Datashare,MLS#: 220184872
Facts & features
Interior
Bedrooms & bathrooms
- Bedrooms: 4
- Bathrooms: 4
Heating
- Forced Air, Heat Pump, Natural Gas
Cooling
- Central Air, Heat Pump, Wall/Window Unit(s)
Appliances
- Included: Dishwasher, Disposal, Microwave, Oven, Range, Refrigerator, Water Heater, Water Purifier
Features
- Built-in Features, Ceiling Fan(s), Central Vacuum, Double Vanity, Kitchen Island, Pantry, Shower/Tub Combo, Smart Thermostat, Solar Tube(s), Solid Surface Counters, Stone Counters, Walk-In Closet(s)
- Flooring: Carpet, Laminate, Tile
- Windows: Double Pane Windows
- Has fireplace: Yes
- Fireplace features: Gas, Living Room
- Common walls with other units/homes: No Common Walls
Interior area
- Total structure area: 2,030
- Total interior livable area: 2,030 sqft
Property
Parking
- Total spaces: 2
- Parking features: Asphalt, Attached, Concrete, Driveway, Garage Door Opener, Gated, On Street, RV Access/Parking
- Attached garage spaces: 2
- Has uncovered spaces: Yes
Accessibility
- Accessibility features: Smart Technology
Features
- Levels: Two
- Stories: 2
- Patio & porch: Patio
- Exterior features: Fire Pit
- Fencing: Fenced
- Has view: Yes
- View description: Mountain(s), Neighborhood, Territorial
Lot
- Size: 7,405 sqft
- Features: Landscaped, Level, Sprinkler Timer(s), Sprinklers In Front
Details
- Additional structures: Shed(s)
- Parcel number: 242742
- Zoning description: R4
- Special conditions: Standard
Construction
Type & style
- Home type: SingleFamily
- Architectural style: Craftsman
- Property subtype: Single Family Residence
Materials
- Frame
- Foundation: Stemwall
- Roof: Composition
Condition
- New construction: No
- Year built: 2006
Utilities & green energy
- Sewer: Public Sewer
- Water: Public
Community & neighborhood
Security
- Security features: Carbon Monoxide Detector(s), Smoke Detector(s)
Location
- Region: Redmond
- Subdivision: Six Peaks
Other
Other facts
- Listing terms: Cash,Conventional,FHA,USDA Loan,VA Loan
- Road surface type: Paved
Price history
| Date | Event | Price |
|---|---|---|
| 8/12/2024 | Sold | $515,000$254/sqft |
Source: | ||
| 7/14/2024 | Pending sale | $515,000$254/sqft |
Source: | ||
| 7/11/2024 | Price change | $515,000-1.9%$254/sqft |
Source: | ||
| 7/4/2024 | Price change | $525,000-2.4%$259/sqft |
Source: | ||
| 6/27/2024 | Price change | $538,000-2.2%$265/sqft |
Source: | ||
Public tax history
| Year | Property taxes | Tax assessment |
|---|---|---|
| 2025 | $3,267 +4.2% | $160,240 +3% |
| 2024 | $3,135 +4.6% | $155,580 +6.1% |
| 2023 | $2,998 +6.7% | $146,660 |
Find assessor info on the county website
Neighborhood: 97756
Nearby schools
GreatSchools rating
- 7/10Vern Patrick Elementary SchoolGrades: K-5Distance: 0.1 mi
- 5/10Obsidian Middle SchoolGrades: 6-8Distance: 0.8 mi
- 7/10Ridgeview High SchoolGrades: 9-12Distance: 2.2 mi
Schools provided by the listing agent
- Elementary: Vern Patrick Elem
- Middle: Obsidian Middle
- High: Ridgeview High
Source: Oregon Datashare. This data may not be complete. We recommend contacting the local school district to confirm school assignments for this home.
Get pre-qualified for a loan
At Zillow Home Loans, we can pre-qualify you in as little as 5 minutes with no impact to your credit score.An equal housing lender. NMLS #10287.
Sell for more on Zillow
Get a Zillow Showcase℠ listing at no additional cost and you could sell for .
$505,800
2% more+$10,116
With Zillow Showcase(estimated)$515,916



