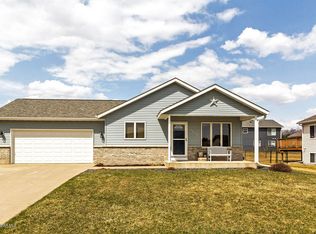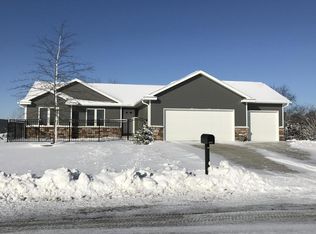Closed
$359,000
1363 Lone Stone Ct SE, Chatfield, MN 55923
4beds
2,592sqft
Single Family Residence
Built in 2004
9,583.2 Square Feet Lot
$367,000 Zestimate®
$139/sqft
$2,472 Estimated rent
Home value
$367,000
$349,000 - $385,000
$2,472/mo
Zestimate® history
Loading...
Owner options
Explore your selling options
What's special
Gorgeous Lone Stone ranch style home with an open layout and main floor living. Well cared for home offers neutral décor, fresh paint, bamboo flooring, three main floor bedrooms, modern kitchen, quality windows, new roof and siding. Finished lower level boasts a spacious family room, bedroom with walk-in closet, full bath and bonus room used as office or craft room. Three car garage has new overhead doors, heat, floor drain, built-in shelving and is completely finished with fresh paint. Outside enjoy the wonderful landscaping, well-manicured lawn, deck and concrete patio. Come & See!
Zillow last checked: 8 hours ago
Listing updated: May 06, 2025 at 06:56pm
Listed by:
Tim Danielson 507-259-9110,
Elcor Realty of Rochester Inc.
Bought with:
Tim Danielson
Elcor Realty of Rochester Inc.
Source: NorthstarMLS as distributed by MLS GRID,MLS#: 6394921
Facts & features
Interior
Bedrooms & bathrooms
- Bedrooms: 4
- Bathrooms: 2
- Full bathrooms: 2
Bedroom 1
- Level: Main
- Area: 156 Square Feet
- Dimensions: 12x13
Bedroom 2
- Level: Main
- Area: 100 Square Feet
- Dimensions: 10x10
Bedroom 3
- Level: Main
- Area: 100 Square Feet
- Dimensions: 10x10
Bedroom 4
- Level: Main
- Area: 156 Square Feet
- Dimensions: 12x13
Den
- Level: Main
- Area: 90 Square Feet
- Dimensions: 9x10
Den
- Level: Lower
- Area: 90 Square Feet
- Dimensions: 9x10
Dining room
- Level: Main
- Area: 154 Square Feet
- Dimensions: 11x14
Family room
- Level: Lower
- Area: 560 Square Feet
- Dimensions: 20x28
Family room
- Level: Lower
- Area: 560 Square Feet
- Dimensions: 20x28
Kitchen
- Level: Main
- Area: 154 Square Feet
- Dimensions: 11x14
Laundry
- Level: Main
- Area: 42 Square Feet
- Dimensions: 6x7
Living room
- Level: Main
- Area: 225 Square Feet
- Dimensions: 15x15
Heating
- Forced Air
Cooling
- Central Air
Appliances
- Included: Air-To-Air Exchanger, Dishwasher, Dryer, Gas Water Heater, Microwave, Range, Refrigerator, Washer, Water Softener Owned
Features
- Basement: Block,Egress Window(s),Finished,Full
- Has fireplace: No
Interior area
- Total structure area: 2,592
- Total interior livable area: 2,592 sqft
- Finished area above ground: 1,304
- Finished area below ground: 1,178
Property
Parking
- Total spaces: 6
- Parking features: Attached, Concrete, Floor Drain, Garage Door Opener, Heated Garage, Insulated Garage
- Attached garage spaces: 3
- Uncovered spaces: 3
- Details: Garage Door Height (8)
Accessibility
- Accessibility features: None
Features
- Levels: One
- Stories: 1
- Patio & porch: Deck, Patio
Lot
- Size: 9,583 sqft
- Dimensions: 82 x 114
Details
- Foundation area: 1288
- Parcel number: 260579000
- Zoning description: Residential-Single Family
Construction
Type & style
- Home type: SingleFamily
- Property subtype: Single Family Residence
Materials
- Vinyl Siding, Block, Frame
- Roof: Age 8 Years or Less,Asphalt
Condition
- Age of Property: 21
- New construction: No
- Year built: 2004
Utilities & green energy
- Electric: Circuit Breakers, 200+ Amp Service
- Gas: Natural Gas
- Sewer: City Sewer/Connected
- Water: City Water/Connected
Community & neighborhood
Location
- Region: Chatfield
- Subdivision: Lone Stone Sub
HOA & financial
HOA
- Has HOA: No
Other
Other facts
- Road surface type: Paved
Price history
| Date | Event | Price |
|---|---|---|
| 9/15/2023 | Sold | $359,000-1.6%$139/sqft |
Source: | ||
| 8/2/2023 | Pending sale | $364,900$141/sqft |
Source: | ||
| 7/7/2023 | Listed for sale | $364,900+77.1%$141/sqft |
Source: | ||
| 10/17/2007 | Sold | $206,000$79/sqft |
Source: Public Record | ||
Public tax history
| Year | Property taxes | Tax assessment |
|---|---|---|
| 2024 | $4,076 -8.2% | $274,128 +3.5% |
| 2023 | $4,440 +8.7% | $264,900 -6.7% |
| 2022 | $4,084 +9.3% | $283,800 +18.2% |
Find assessor info on the county website
Neighborhood: 55923
Nearby schools
GreatSchools rating
- 7/10Chatfield Elementary SchoolGrades: PK-6Distance: 1 mi
- 8/10Chatfield SecondaryGrades: 7-12Distance: 2 mi

Get pre-qualified for a loan
At Zillow Home Loans, we can pre-qualify you in as little as 5 minutes with no impact to your credit score.An equal housing lender. NMLS #10287.
Sell for more on Zillow
Get a free Zillow Showcase℠ listing and you could sell for .
$367,000
2% more+ $7,340
With Zillow Showcase(estimated)
$374,340
