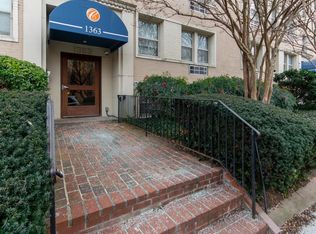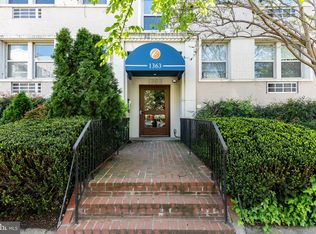Sold for $240,000
$240,000
1363 K St SE APT D, Washington, DC 20003
1beds
526sqft
Condominium
Built in 1946
-- sqft lot
$235,500 Zestimate®
$456/sqft
$1,830 Estimated rent
Home value
$235,500
$221,000 - $250,000
$1,830/mo
Zestimate® history
Loading...
Owner options
Explore your selling options
What's special
Experience unparalleled convenience in this remarkable condo, where location, space, and walkability are just a few highlights. The unit features soaring ceilings, abundant natural light, and beautiful hardwood floors throughout. The open living area seamlessly connects to an updated kitchen, complete with granite countertops, stainless steel appliances, and a stylish new backsplash. The spacious bedroom serves as a relaxing retreat after a busy day. A generous walk-in closet provides ample storage for all your belongings. The bathroom is well-appointed with a walk-in shower, and you’ll appreciate the added convenience of an in-unit washer/dryer. Step through your private door to discover the lovely rear gardens maintained by the condo association. This serene outdoor space is perfect for entertaining, grilling, or simply unwinding in the courtyard. You’ll find yourself in the heart of Capitol Hill, just steps away from the Roost Culinary Clubhouse, Eastern Market, Barracks Row, Navy Yard, and the Potomac Avenue Metro Station—all within a few blocks. Additionally, quick access to highways makes navigating the city a breeze. Don't miss the chance to see this amazing condo, which is pet-friendly and features new HVAC/central AC, lots of natural light, and access to a backyard. This could be the perfect home for you!
Zillow last checked: 8 hours ago
Listing updated: May 06, 2025 at 12:55pm
Listed by:
Tom Buerger 202-255-2844,
Compass
Bought with:
Katie Todd, 0225253663
Next Step Realty
Source: Bright MLS,MLS#: DCDC2186484
Facts & features
Interior
Bedrooms & bathrooms
- Bedrooms: 1
- Bathrooms: 1
- Full bathrooms: 1
- Main level bathrooms: 1
- Main level bedrooms: 1
Basement
- Area: 0
Heating
- Forced Air, Natural Gas
Cooling
- Central Air, Electric
Appliances
- Included: Gas Water Heater
- Laundry: Washer In Unit, Dryer In Unit, In Unit
Features
- Has basement: No
- Has fireplace: No
Interior area
- Total structure area: 526
- Total interior livable area: 526 sqft
- Finished area above ground: 526
- Finished area below ground: 0
Property
Parking
- Parking features: On Street
- Has uncovered spaces: Yes
Accessibility
- Accessibility features: None
Features
- Levels: One
- Stories: 1
- Pool features: None
Lot
- Features: Urban Land-Sassafras-Chillum
Details
- Additional structures: Above Grade, Below Grade
- Parcel number: 1047//2011
- Zoning: RESIDENTIAL
- Special conditions: Standard
Construction
Type & style
- Home type: Condo
- Architectural style: Contemporary
- Property subtype: Condominium
- Attached to another structure: Yes
Materials
- Brick
Condition
- Excellent
- New construction: No
- Year built: 1946
Utilities & green energy
- Sewer: Public Sewer
- Water: Public
Community & neighborhood
Location
- Region: Washington
- Subdivision: Capitol Hill East
HOA & financial
Other fees
- Condo and coop fee: $375 monthly
Other
Other facts
- Listing agreement: Exclusive Right To Sell
- Ownership: Condominium
Price history
| Date | Event | Price |
|---|---|---|
| 5/6/2025 | Sold | $240,000-4%$456/sqft |
Source: | ||
| 5/1/2025 | Pending sale | $250,000$475/sqft |
Source: | ||
| 4/16/2025 | Listing removed | $1,800$3/sqft |
Source: Bright MLS #DCDC2189304 Report a problem | ||
| 4/15/2025 | Contingent | $250,000$475/sqft |
Source: | ||
| 3/11/2025 | Listed for rent | $1,800$3/sqft |
Source: Bright MLS #DCDC2189304 Report a problem | ||
Public tax history
| Year | Property taxes | Tax assessment |
|---|---|---|
| 2025 | $1,437 -4.5% | $274,590 -1.7% |
| 2024 | $1,505 -9.9% | $279,260 -5.4% |
| 2023 | $1,670 +5.6% | $295,140 +6% |
Find assessor info on the county website
Neighborhood: Capitol Hill
Nearby schools
GreatSchools rating
- 7/10Tyler Elementary SchoolGrades: PK-5Distance: 0.4 mi
- 4/10Jefferson Middle School AcademyGrades: 6-8Distance: 2 mi
- 2/10Eastern High SchoolGrades: 9-12Distance: 0.9 mi
Schools provided by the listing agent
- District: District Of Columbia Public Schools
Source: Bright MLS. This data may not be complete. We recommend contacting the local school district to confirm school assignments for this home.
Get a cash offer in 3 minutes
Find out how much your home could sell for in as little as 3 minutes with a no-obligation cash offer.
Estimated market value$235,500
Get a cash offer in 3 minutes
Find out how much your home could sell for in as little as 3 minutes with a no-obligation cash offer.
Estimated market value
$235,500

