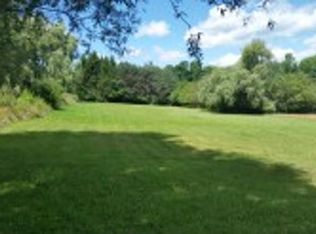Sold for $270,000
$270,000
1363 Fairview Rd, Scott Township, PA 18411
2beds
1,188sqft
Residential, Single Family Residence
Built in 1937
1 Acres Lot
$285,900 Zestimate®
$227/sqft
$1,868 Estimated rent
Home value
$285,900
$237,000 - $343,000
$1,868/mo
Zestimate® history
Loading...
Owner options
Explore your selling options
What's special
This 2 bed, 2 bath cape situated on one acre has been meticulously maintained by one owner for 51 years. You get the sense of HOME the moment you drive up and walk up the side porch steps. Once inside, you are greeted by beautiful wood floors, a Mariotti kitchen, dining area and a family room with French doors that lead out to the deck overlooking the private back yard. The formal living room is in the front of the house and has a bay window to capture the light. Upstairs has two beds (one currently used as an office) and another updated bath.Additional features include two ductless air conditioning units, beadboard walls, trex decking on the side porch, wood encased windows and a shed with ramps to easily enter and exit on your tractor.Conveniently located to everything, but looking out at the back yard feels like you are miles away from it all. House is being sold ''As Is'' with the buyer having the right to conduct a home inspection for their own knowledge.
Zillow last checked: 8 hours ago
Listing updated: May 12, 2025 at 12:39pm
Listed by:
Margaret Farley,
Bluestone Realty Group, LLC,
Sarah C. Cremer,
Bluestone Realty Group, LLC
Bought with:
Kathlyn Fisher, RS343517
Levy Realty Group
Source: GSBR,MLS#: SC251658
Facts & features
Interior
Bedrooms & bathrooms
- Bedrooms: 2
- Bathrooms: 2
- Full bathrooms: 2
Primary bedroom
- Description: Nice -Sized Windows
- Area: 153.27 Square Feet
- Dimensions: 13.1 x 11.7
Bedroom 2
- Description: Currently Used As An Office
- Area: 134.55 Square Feet
- Dimensions: 11.7 x 11.5
Bathroom 1
- Description: Updated
- Area: 67.32 Square Feet
- Dimensions: 10.2 x 6.6
Bathroom 2
- Description: Remodeled
- Area: 36.57 Square Feet
- Dimensions: 5.3 x 6.9
Dining room
- Description: Wood Floors
- Area: 59.76 Square Feet
- Dimensions: 8.3 x 7.2
Family room
- Description: French Doors To Deck
- Area: 220.48 Square Feet
- Dimensions: 21.2 x 10.4
Kitchen
- Description: Wood Floors, Beadboard
- Area: 189.2 Square Feet
- Dimensions: 17.2 x 11
Living room
- Description: Bay Window, Ceiling Fan
- Area: 178.92 Square Feet
- Dimensions: 14.2 x 12.6
Heating
- Hot Water, Radiant Floor, Oil
Cooling
- Ceiling Fan(s), Ductless
Appliances
- Included: Dishwasher, Refrigerator, Washer, Free-Standing Electric Range, Free-Standing Electric Oven, Dryer
Features
- Ceiling Fan(s), Storage, Pantry, Chandelier
- Flooring: Carpet, Wood, Linoleum
- Basement: Concrete,Storage Space
- Attic: None
Interior area
- Total structure area: 1,188
- Total interior livable area: 1,188 sqft
- Finished area above ground: 1,188
- Finished area below ground: 0
Property
Parking
- Total spaces: 1
- Parking features: Concrete, Off Street, Driveway, Detached
- Garage spaces: 1
- Has uncovered spaces: Yes
Features
- Levels: Two
- Stories: 2
- Patio & porch: Deck, Side Porch, Front Porch, Glass Enclosed
- Exterior features: Private Yard, Rain Gutters, Storage
- Frontage length: 198.00
Lot
- Size: 1 Acres
- Dimensions: 198 x 220 x 198 x 220
- Features: Back Yard, Private, Landscaped, Front Yard
Details
- Parcel number: 0810404000709
- Zoning: R-!
Construction
Type & style
- Home type: SingleFamily
- Architectural style: Cape Cod
- Property subtype: Residential, Single Family Residence
Materials
- Vinyl Siding
- Foundation: Stone
- Roof: Shingle
Condition
- New construction: No
- Year built: 1937
Utilities & green energy
- Electric: 200+ Amp Service, Circuit Breakers
- Sewer: Public Sewer
- Water: Public
- Utilities for property: Cable Available, Water Connected, Sewer Connected, Electricity Connected
Community & neighborhood
Location
- Region: Scott Township
Other
Other facts
- Listing terms: Cash,Conventional
- Road surface type: Paved
Price history
| Date | Event | Price |
|---|---|---|
| 5/12/2025 | Sold | $270,000+2.7%$227/sqft |
Source: | ||
| 4/23/2025 | Pending sale | $262,900$221/sqft |
Source: | ||
| 4/15/2025 | Listed for sale | $262,900$221/sqft |
Source: | ||
Public tax history
| Year | Property taxes | Tax assessment |
|---|---|---|
| 2024 | $1,700 +5.6% | $8,000 |
| 2023 | $1,609 +2.1% | $8,000 |
| 2022 | $1,576 | $8,000 |
Find assessor info on the county website
Neighborhood: 18411
Nearby schools
GreatSchools rating
- 7/10Lakeland El SchoolGrades: K-6Distance: 3.9 mi
- 6/10Lakeland Junior-Senior High SchoolGrades: 7-12Distance: 4.1 mi
Get pre-qualified for a loan
At Zillow Home Loans, we can pre-qualify you in as little as 5 minutes with no impact to your credit score.An equal housing lender. NMLS #10287.
Sell with ease on Zillow
Get a Zillow Showcase℠ listing at no additional cost and you could sell for —faster.
$285,900
2% more+$5,718
With Zillow Showcase(estimated)$291,618
