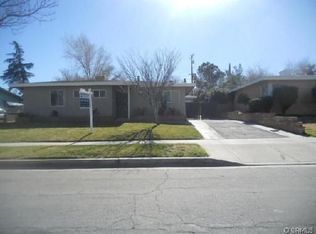This cozy vintage West Palmdale home is conveniently located close to schools, shopping and the freeway. There's a rustic feel to the front with a white railed fence and majestic shade trees. The efficient design features a large living room with a fireplace and raised hearth adjacent to a formal dining area. The galley-style kitchen sports wood cabinetry, a washer hookup and a sunny window over the sink. Three bedrooms and two bathrooms, along with a versatile enclosed patio complete this cute home. There's RV access on the side and a detached two-car garage and a storage shed in the big backyard.
This property is off market, which means it's not currently listed for sale or rent on Zillow. This may be different from what's available on other websites or public sources.
