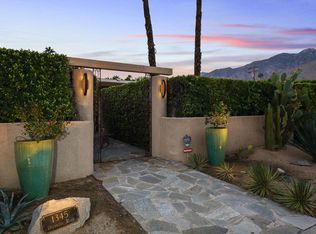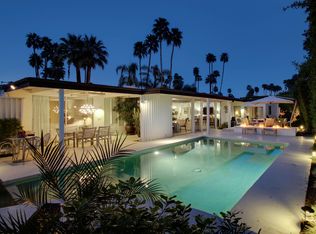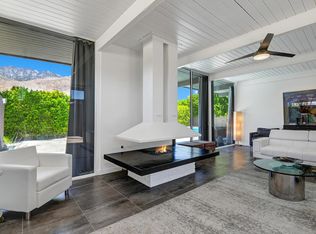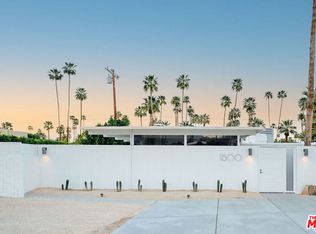Located in tranquil and highly desirable Deepwell Estates, this Mid-Century beauty boasts stunning panoramic Mountain Views with spacious living areas. The great room features sandblasted tongue and groove wood ceilings, amazing stone fireplace, 24''x 24'' slate flooring throughout, and walls of glass overlooking the professionally landscaped yard and pool. The kitchen boasts beautiful quartz countertops, stainless steel appliances, built-in gas range, and seamless outdoor access to the yard. This home features two Master en-suites providing ultimate privacy for you and your guests, as well as a spacious full size casita with its own entry, living area and kitchen. This South Facing home boasts a large saltwater swimming pool, with an oversized spa, a gazebo, and two covered outdoor living rooms, perfect for entertaining. Enjoy dramatic Mountain Vistas, Sun, ultimate privacy, and complete tranquility. Paid Solar panels, FEE Simple Land, partially furnished.
This property is off market, which means it's not currently listed for sale or rent on Zillow. This may be different from what's available on other websites or public sources.




