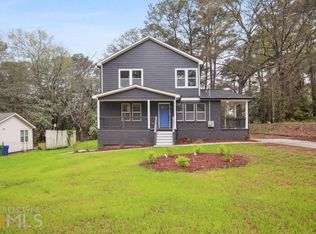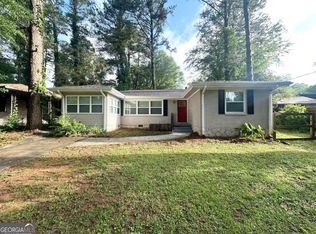Sold for $455,250
$455,250
1363 Alverado Way, Decatur, GA 30032
3beds
1,152sqft
SingleFamily
Built in 1949
0.4 Acres Lot
$396,200 Zestimate®
$395/sqft
$1,637 Estimated rent
Home value
$396,200
$365,000 - $428,000
$1,637/mo
Zestimate® history
Loading...
Owner options
Explore your selling options
What's special
AS IS Investor's dream property. Located in the highly desirable city of Decatur, inside the Perimeter. Minutes to downtown Decatur , ATL & I-285. Walking distance to shopping, school, and more. Large leveled lot for plenty of outside fun, original hardwood flooring, and beautiful knotty wood walls and closets throughout the property. This home boast great bones and is a wonderful fixer-upper that will be WORTH your while. Bring your patient investors to view, as this home requires sale approval from the BANKRUPTCY Court. This one won't last long!!!
Facts & features
Interior
Bedrooms & bathrooms
- Bedrooms: 3
- Bathrooms: 1
- Full bathrooms: 1
- Main level bathrooms: 1
- Main level bedrooms: 3
Heating
- Forced air, Electric
Cooling
- Central
Appliances
- Laundry: Laundry Room, In Hall
Features
- Hardwood Floors, Handicap Access
- Flooring: Hardwood
- Doors: Storm Door(s)
- Basement: Partially finished
- Has fireplace: Yes
Interior area
- Structure area source: Public Record
- Total interior livable area: 1,152 sqft
Property
Parking
- Total spaces: 3
- Details: Parking Pad, Kitchen Level Entry, 3 Car Or More
Accessibility
- Accessibility features: Accessible Entrance
Features
- Exterior features: Vinyl, Cement / Concrete
Lot
- Size: 0.40 Acres
- Features: Level
Details
- Additional structures: Outbuilding
- Parcel number: 1519904175
- Special conditions: As Is, Fixer Upper
- Other equipment: Satellite Dish
Construction
Type & style
- Home type: SingleFamily
- Architectural style: Ranch
Materials
- Roof: Slate
Condition
- Fixer
- Year built: 1949
Utilities & green energy
- Water: Public Water
Green energy
- Energy efficient items: Storm Doors
Community & neighborhood
Location
- Region: Decatur
Other
Other facts
- Heating: Electric, Floor Furnace, Central
- ArchitecturalStyle: Ranch
- Roof: Slate
- HeatingYN: true
- CoolingYN: true
- Flooring: Hardwood
- ConstructionMaterials: Concrete, Aluminum/Vinyl
- LotFeatures: Level
- Basement: Crawl Space
- MainLevelBathrooms: 1
- Cooling: Central Air, Ceiling Fan(s)
- PropertyCondition: Fixer
- OtherParking: Parking Pad, Kitchen Level Entry, 3 Car Or More
- LaundryFeatures: Laundry Room, In Hall
- OtherStructures: Outbuilding
- OtherEquipment: Satellite Dish
- StructureType: House
- ParkingFeatures: Parking Pad, Kitchen Level, 3 Car Or More, Side/Rear Entrance
- DoorFeatures: Storm Door(s)
- GreenEnergyEfficient: Storm Doors
- MainLevelBedrooms: 3
- BuildingAreaSource: Public Record
- FarmLandAreaSource: Public Record
- InteriorFeatures: Hardwood Floors, Handicap Access
- LivingAreaSource: Public Record
- LotDimensionsSource: Public Records
- WaterSource: Public Water
- ExteriorFeatures: Out Building
- SpecialListingConditions: As Is, Fixer Upper
- AccessibilityFeatures: Accessible Entrance
- BeastPropertySubType: Single Family Detached
- MlsStatus: Under Contract
- TaxAnnualAmount: 2282
- ListPriceLow: 164900
Price history
| Date | Event | Price |
|---|---|---|
| 1/5/2024 | Listing removed | $164,900-63.8%$143/sqft |
Source: | ||
| 9/6/2023 | Sold | $455,250-1%$395/sqft |
Source: Public Record Report a problem | ||
| 7/14/2023 | Price change | $459,900-1.1%$399/sqft |
Source: | ||
| 7/6/2023 | Price change | $465,180-2.1%$404/sqft |
Source: | ||
| 6/23/2023 | Price change | $475,000-1.6%$412/sqft |
Source: | ||
Public tax history
| Year | Property taxes | Tax assessment |
|---|---|---|
| 2025 | $5,671 -4.6% | $173,800 |
| 2024 | $5,946 +83.4% | $173,800 +169.5% |
| 2023 | $3,242 +17.3% | $64,480 +18.2% |
Find assessor info on the county website
Neighborhood: Belvedere Park
Nearby schools
GreatSchools rating
- 4/10Peachcrest Elementary SchoolGrades: PK-5Distance: 0.6 mi
- 5/10Mary Mcleod Bethune Middle SchoolGrades: 6-8Distance: 3.3 mi
- 3/10Towers High SchoolGrades: 9-12Distance: 1.1 mi
Schools provided by the listing agent
- Elementary: Peachcrest
- Middle: Mary Mcleod Bethune
- High: Towers
- District: 04
Source: The MLS. This data may not be complete. We recommend contacting the local school district to confirm school assignments for this home.
Get a cash offer in 3 minutes
Find out how much your home could sell for in as little as 3 minutes with a no-obligation cash offer.
Estimated market value$396,200
Get a cash offer in 3 minutes
Find out how much your home could sell for in as little as 3 minutes with a no-obligation cash offer.
Estimated market value
$396,200

