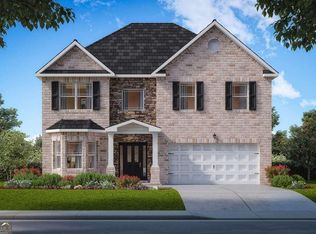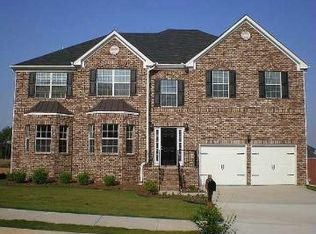Closed
$425,205
13629 Scenic Pkwy, Covington, GA 30014
4beds
2,920sqft
Single Family Residence
Built in 2024
0.27 Acres Lot
$427,900 Zestimate®
$146/sqft
$2,766 Estimated rent
Home value
$427,900
$351,000 - $522,000
$2,766/mo
Zestimate® history
Loading...
Owner options
Explore your selling options
What's special
London floorplan. Incredible traditional family home with guest bedroom and full bath on the main, perfect for visitors. Including a formal dining room for effortless entertaining. The central family room opens to an island kitchen and casual dining area. Cabinet color features modern gray. The private bedroom suite features a spa-like bath. Secondary bedrooms are spacious, and there is even an upstairs rec room. And you will never be too far from home with Home Is Connected. Your new home is built with an industry leading suite of smart home products that keep you connected with the people and places you value most. Interior photos used for illustrative purposes and do not depict actual home.
Zillow last checked: 8 hours ago
Listing updated: October 03, 2024 at 02:25pm
Listed by:
Shirley R Telfair-Johnson 678-497-0949,
D.R. Horton Realty of Georgia, Inc.
Bought with:
Dorraine Palmer, 385664
Maximum One Realty Executives
Source: GAMLS,MLS#: 10277687
Facts & features
Interior
Bedrooms & bathrooms
- Bedrooms: 4
- Bathrooms: 4
- Full bathrooms: 4
- Main level bathrooms: 1
- Main level bedrooms: 1
Dining room
- Features: Separate Room
Kitchen
- Features: Breakfast Area, Breakfast Bar, Kitchen Island, Solid Surface Counters, Walk-in Pantry
Heating
- Central, Forced Air, Natural Gas, Zoned
Cooling
- Ceiling Fan(s), Central Air, Electric, Zoned
Appliances
- Included: Dishwasher, Microwave
- Laundry: Upper Level
Features
- Double Vanity, Tray Ceiling(s), Walk-In Closet(s)
- Flooring: Carpet, Tile, Vinyl
- Windows: Double Pane Windows
- Basement: None
- Attic: Pull Down Stairs
- Number of fireplaces: 1
- Fireplace features: Factory Built, Family Room, Gas Log, Gas Starter
- Common walls with other units/homes: No Common Walls
Interior area
- Total structure area: 2,920
- Total interior livable area: 2,920 sqft
- Finished area above ground: 2,920
- Finished area below ground: 0
Property
Parking
- Total spaces: 2
- Parking features: Attached, Garage, Kitchen Level
- Has attached garage: Yes
Features
- Levels: Two
- Stories: 2
- Patio & porch: Porch
- Exterior features: Sprinkler System
- Waterfront features: No Dock Or Boathouse
- Body of water: None
Lot
- Size: 0.27 Acres
- Features: Level, Private
- Residential vegetation: Grassed
Details
- Parcel number: C082E00000682000
- Special conditions: Covenants/Restrictions
Construction
Type & style
- Home type: SingleFamily
- Architectural style: Craftsman,Traditional
- Property subtype: Single Family Residence
Materials
- Brick, Concrete
- Foundation: Slab
- Roof: Composition
Condition
- New Construction
- New construction: Yes
- Year built: 2024
Details
- Warranty included: Yes
Utilities & green energy
- Sewer: Public Sewer
- Water: Private
- Utilities for property: Cable Available, Electricity Available, Natural Gas Available, Phone Available, Sewer Available, Underground Utilities, Water Available
Community & neighborhood
Security
- Security features: Carbon Monoxide Detector(s), Smoke Detector(s)
Community
- Community features: Clubhouse, Pool, Street Lights, Tennis Court(s), Walk To Schools
Location
- Region: Covington
- Subdivision: Wildwood
HOA & financial
HOA
- Has HOA: Yes
- HOA fee: $750 annually
- Services included: Other, Tennis
Other
Other facts
- Listing agreement: Exclusive Agency
- Listing terms: Cash,Conventional,FHA,USDA Loan,VA Loan
Price history
| Date | Event | Price |
|---|---|---|
| 10/1/2024 | Pending sale | $425,205$146/sqft |
Source: | ||
| 9/24/2024 | Sold | $425,205$146/sqft |
Source: | ||
| 7/9/2024 | Price change | $425,205+0.9%$146/sqft |
Source: | ||
| 6/5/2024 | Price change | $421,205+0.6%$144/sqft |
Source: | ||
| 5/28/2024 | Price change | $418,705+0.6%$143/sqft |
Source: | ||
Public tax history
| Year | Property taxes | Tax assessment |
|---|---|---|
| 2024 | $654 +108.4% | $22,000 +111.5% |
| 2023 | $314 | $10,400 |
Find assessor info on the county website
Neighborhood: 30014
Nearby schools
GreatSchools rating
- 3/10Flint Hill Elementary SchoolGrades: PK-5Distance: 4.6 mi
- 4/10Cousins Middle SchoolGrades: 6-8Distance: 3.6 mi
- 6/10Eastside High SchoolGrades: 9-12Distance: 1.7 mi
Schools provided by the listing agent
- Elementary: Flint Hill
- Middle: Cousins
- High: Eastside
Source: GAMLS. This data may not be complete. We recommend contacting the local school district to confirm school assignments for this home.
Get a cash offer in 3 minutes
Find out how much your home could sell for in as little as 3 minutes with a no-obligation cash offer.
Estimated market value$427,900
Get a cash offer in 3 minutes
Find out how much your home could sell for in as little as 3 minutes with a no-obligation cash offer.
Estimated market value
$427,900

