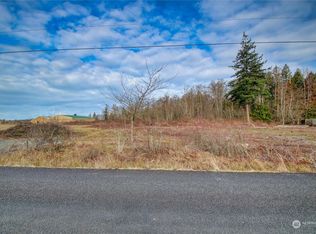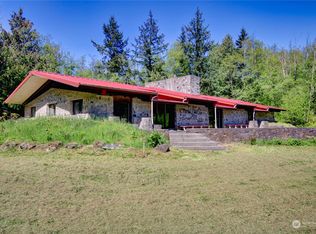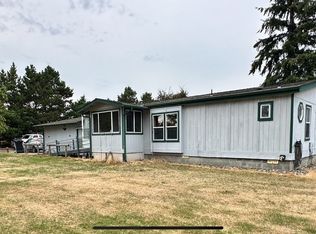Sold
Listed by:
Aaron Bean,
Keller Williams Western Realty,
Ben Kinney,
Keller Williams Western Realty
Bought with: American Dream R. E. Services
$1,300,000
13629 Rector Road, Bow, WA 98232
5beds
3,228sqft
Single Family Residence
Built in 1995
9.7 Acres Lot
$1,304,800 Zestimate®
$403/sqft
$5,444 Estimated rent
Home value
$1,304,800
$1.20M - $1.41M
$5,444/mo
Zestimate® history
Loading...
Owner options
Explore your selling options
What's special
Wildlife abounds in this private 10ac Bayview estate featuring a one-level 3 bed main home w/ oversized garage, 4 bay shop w/ indoor RV parking & 2 bed 1 bath apartment above, 3-stall barn w/ large capacity hay loft & elevator, horse/animal pasture, cleared riding trails through the back acreage, & a 4mil gal pond w/ its own dock, waterfall & island. Sturdy wrought iron gate out front & surrounded by trees for ultimate privacy, this property is perfect for multi-generational living or as a hobby farm. This one-owner home was engineered to stand the test of time, w/ no expenses spared on construction & maintenance. Watch eagles, herons, hawks, & more from your back deck overlooking the tranquil pond. Act now and make this paradise your own!
Zillow last checked: 8 hours ago
Listing updated: January 10, 2026 at 01:27pm
Listed by:
Aaron Bean,
Keller Williams Western Realty,
Ben Kinney,
Keller Williams Western Realty
Bought with:
Forbes Hansen, 118968
American Dream R. E. Services
Jacquelyn Michael, 89209
John L. Scott Anacortes
Source: NWMLS,MLS#: 2466449
Facts & features
Interior
Bedrooms & bathrooms
- Bedrooms: 5
- Bathrooms: 6
- Full bathrooms: 3
- 1/2 bathrooms: 3
- Main level bathrooms: 4
- Main level bedrooms: 3
Primary bedroom
- Level: Main
Bedroom
- Level: Main
Bedroom
- Level: Main
Bedroom
- Level: Garage
Bedroom
- Level: Garage
Bathroom full
- Level: Main
Bathroom full
- Level: Main
Bathroom full
- Level: Garage
Other
- Level: Main
Other
- Level: Main
Other
- Level: Garage
Dining room
- Level: Main
Entry hall
- Level: Main
Family room
- Level: Main
Kitchen with eating space
- Level: Main
Living room
- Level: Main
Utility room
- Level: Main
Heating
- Forced Air, Heat Pump, Hot Water Recirc Pump, Electric, Propane
Cooling
- Central Air, Forced Air, HEPA Air Filtration
Appliances
- Included: Dishwasher(s), Double Oven, Dryer(s), Microwave(s), Refrigerator(s), Stove(s)/Range(s), Washer(s)
Features
- Bath Off Primary, Ceiling Fan(s), Dining Room
- Flooring: Ceramic Tile, Hardwood, Laminate, Marble, Carpet
- Doors: French Doors
- Windows: Skylight(s)
- Basement: None
- Has fireplace: No
- Fireplace features: Wood Burning
Interior area
- Total structure area: 3,228
- Total interior livable area: 3,228 sqft
Property
Parking
- Total spaces: 6
- Parking features: Driveway, Attached Garage, RV Parking
- Attached garage spaces: 6
Features
- Levels: One
- Stories: 1
- Entry location: Main
- Patio & porch: Bath Off Primary, Ceiling Fan(s), Dining Room, French Doors, Skylight(s), Vaulted Ceiling(s), Walk-In Closet(s)
- Has view: Yes
- View description: Territorial
Lot
- Size: 9.70 Acres
- Features: Paved, Secluded, Barn, Deck, Dock, Fenced-Partially, Gated Entry, High Speed Internet, Outbuildings, Patio, RV Parking, Shop, Stable
- Topography: Level
- Residential vegetation: Fruit Trees, Pasture, Wooded
Details
- Parcel number: P34952
Construction
Type & style
- Home type: SingleFamily
- Property subtype: Single Family Residence
Materials
- Brick, Wood Siding, Wood Products
- Foundation: Block
- Roof: Composition
Condition
- Good
- Year built: 1995
- Major remodel year: 2008
Utilities & green energy
- Sewer: Septic Tank
- Water: Individual Well
Community & neighborhood
Location
- Region: Bow
- Subdivision: Bow
Other
Other facts
- Cumulative days on market: 1 day
Price history
| Date | Event | Price |
|---|---|---|
| 1/5/2026 | Sold | $1,300,000$403/sqft |
Source: | ||
Public tax history
| Year | Property taxes | Tax assessment |
|---|---|---|
| 2024 | $12,090 +9.7% | $1,529,600 +12.2% |
| 2023 | $11,025 -2.6% | $1,363,000 +2.9% |
| 2022 | $11,324 | $1,324,600 +7.5% |
Find assessor info on the county website
Neighborhood: 98232
Nearby schools
GreatSchools rating
- 5/10Bay View Elementary SchoolGrades: K-8Distance: 1.9 mi
- 5/10Burlington Edison High SchoolGrades: 9-12Distance: 5.6 mi
- 4/10West View Elementary SchoolGrades: K-6Distance: 5.5 mi
Get pre-qualified for a loan
At Zillow Home Loans, we can pre-qualify you in as little as 5 minutes with no impact to your credit score.An equal housing lender. NMLS #10287.



