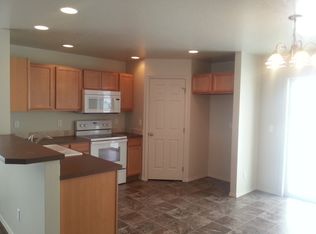Sold
Price Unknown
13628 Key West St, Caldwell, ID 83607
4beds
3baths
2,574sqft
Single Family Residence
Built in 2015
4,791.6 Square Feet Lot
$415,000 Zestimate®
$--/sqft
$2,597 Estimated rent
Home value
$415,000
$382,000 - $452,000
$2,597/mo
Zestimate® history
Loading...
Owner options
Explore your selling options
What's special
This AFFORDABLE well thought out architectural masterpiece w/ special upgraded modern farm FEATURE WALLS throughout this home creates the "WOW FACTOR" This 2,574 sqft 4bd 2.5ba +main level office +upstairs family rm is a MUST SEE! All added desirable touches make this home stand out to impress your guests. COMPETATIVELY PRICED home with its mature landscaping & upgrades will save you money over new construction! Gourmet kitchen ss appliances, lg walk-in pantry, formal dining & coffee bar area, make this home perfect for entertaining & for making memories w/ your growing family. Upper level laundry rm creates an ease of caring for the family's laundry & lg primary suite w/ sitting area + oversized tub are perfect for relaxation when needed. REVERSE OSMOSIS & WATER SOFTNER included! This gem is located just over 3 miles from Lake Lowell for summer recreation & if you're thinking ahead to our 4 seasons; your new home's boot bench & south facing driveway are a plus in our winter wonderland of Treasure Valley
Zillow last checked: 8 hours ago
Listing updated: July 15, 2025 at 09:20am
Listed by:
Melanie Myatt 208-717-5457,
Relocate 208
Bought with:
Paul Baerwald
Finding 43 Real Estate
Source: IMLS,MLS#: 98952440
Facts & features
Interior
Bedrooms & bathrooms
- Bedrooms: 4
- Bathrooms: 3
Primary bedroom
- Level: Upper
- Area: 221
- Dimensions: 17 x 13
Bedroom 2
- Level: Upper
- Area: 140
- Dimensions: 14 x 10
Bedroom 3
- Level: Upper
- Area: 140
- Dimensions: 14 x 10
Bedroom 4
- Level: Upper
- Area: 120
- Dimensions: 12 x 10
Dining room
- Level: Main
- Area: 140
- Dimensions: 14 x 10
Family room
- Level: Upper
- Area: 140
- Dimensions: 14 x 10
Kitchen
- Level: Main
- Area: 176
- Dimensions: 16 x 11
Office
- Level: Main
- Area: 100
- Dimensions: 10 x 10
Heating
- Forced Air, Natural Gas
Cooling
- Central Air
Appliances
- Included: Gas Water Heater, Dishwasher, Disposal, Microwave, Oven/Range Freestanding, Water Softener Owned, Gas Oven
Features
- Bath-Master, Den/Office, Formal Dining, Family Room, Great Room, Rec/Bonus, Double Vanity, Walk-In Closet(s), Loft, Breakfast Bar, Pantry, Laminate Counters, Number of Baths Upper Level: 2
- Flooring: Carpet, Vinyl Sheet
- Has basement: No
- Has fireplace: No
Interior area
- Total structure area: 2,574
- Total interior livable area: 2,574 sqft
- Finished area above ground: 2,574
- Finished area below ground: 0
Property
Parking
- Total spaces: 2
- Parking features: Attached
- Attached garage spaces: 2
Features
- Levels: Two
- Fencing: Full,Wood
Lot
- Size: 4,791 sqft
- Dimensions: 297 x 49
- Features: Sm Lot 5999 SF, Auto Sprinkler System, Pressurized Irrigation Sprinkler System
Details
- Parcel number: R3274215100
Construction
Type & style
- Home type: SingleFamily
- Property subtype: Single Family Residence
Materials
- Frame, Masonry, Stone, HardiPlank Type
- Foundation: Crawl Space
- Roof: Composition
Condition
- Year built: 2015
Utilities & green energy
- Water: Public
- Utilities for property: Sewer Connected, Cable Connected, Broadband Internet
Community & neighborhood
Location
- Region: Caldwell
- Subdivision: Sawgrass Village
HOA & financial
HOA
- Has HOA: Yes
- HOA fee: $392 annually
Other
Other facts
- Listing terms: Cash,Consider All,Conventional,FHA,VA Loan
- Ownership: Fee Simple
Price history
Price history is unavailable.
Public tax history
| Year | Property taxes | Tax assessment |
|---|---|---|
| 2025 | -- | $413,900 +5.2% |
| 2024 | $3,104 +43.4% | $393,400 +1% |
| 2023 | $2,165 -16.2% | $389,500 -10.8% |
Find assessor info on the county website
Neighborhood: 83607
Nearby schools
GreatSchools rating
- 6/10Central Canyon Elementary SchoolGrades: PK-5Distance: 0.2 mi
- 5/10Vallivue Middle SchoolGrades: 6-8Distance: 1.3 mi
- 5/10Vallivue High SchoolGrades: 9-12Distance: 2.4 mi
Schools provided by the listing agent
- Elementary: Central Canyon
- Middle: Vallivue Middle
- High: Vallivue
- District: Vallivue School District #139
Source: IMLS. This data may not be complete. We recommend contacting the local school district to confirm school assignments for this home.
