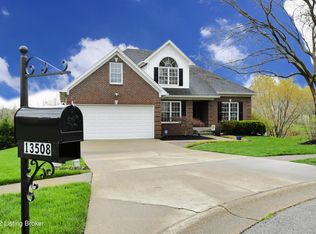This pristine and elegant home awaits the buyer that is looking for an open floor plan, hardwood floors and a spectacular gourmet kitchen. The open floor plan begins with a two story foyer and gleaming hardwood floors. The gorgeous kitchen has style as well as functionality. The island will be the gathering place for friends and family with its granite counters, spacious sitting area, wine rack and abundance of cabinet space. The six burner gas stove is equipped with a pasta pot filer faucet complemented by a glass tiled back splash. The wall of windows fills the kitchen with natural light and offers a view of the landscaped backyard. Arched doorways accent the home and add character and charm. The great room has a fireplace surrounded by custom cabinetry. French doors lead to the outdoor living space. The deck is surrounded by lush greenery and is the perfect place to relax. The master bedroom is spacious and features a vaulted ceiling and a very large walk-in closet. There is an area off of the walk-in closet that can be used as office space, exercise area or nursery. The master bath has a double sink vanity, walk in shower and whirlpool tub. There are 3 additional bedrooms on the second floor and an updated bath. The lower level is finished with a family room, exercise room and daylight window. The attached two car garage offers plenty of organized space. This home offers a newer roof, water heater and Ac unit. The home has a state-of-the-art energy efficient NEST thermostat. Highly sought after North Oldham school district and lovely neighborhood complete this home. Schedule your appointment today.
This property is off market, which means it's not currently listed for sale or rent on Zillow. This may be different from what's available on other websites or public sources.
