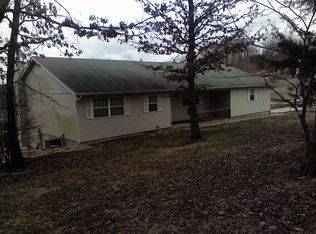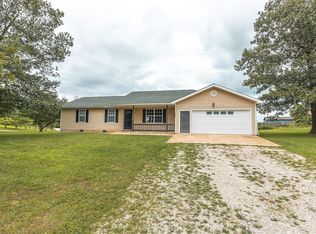Are you looking for lots of space, but don't want to spend a fortune! Then this 4 Bedroom 2 Bathroom home is ready to be yours! New Flooring throughout home!! Basement is partially finished leaving plenty of room for your imagination! Back yard is fenced in! Home is located just minutes from local businesses!! All this and its located in the Waynesville school district too!! Call today for an appointment! Total square footage is approximate.
This property is off market, which means it's not currently listed for sale or rent on Zillow. This may be different from what's available on other websites or public sources.

