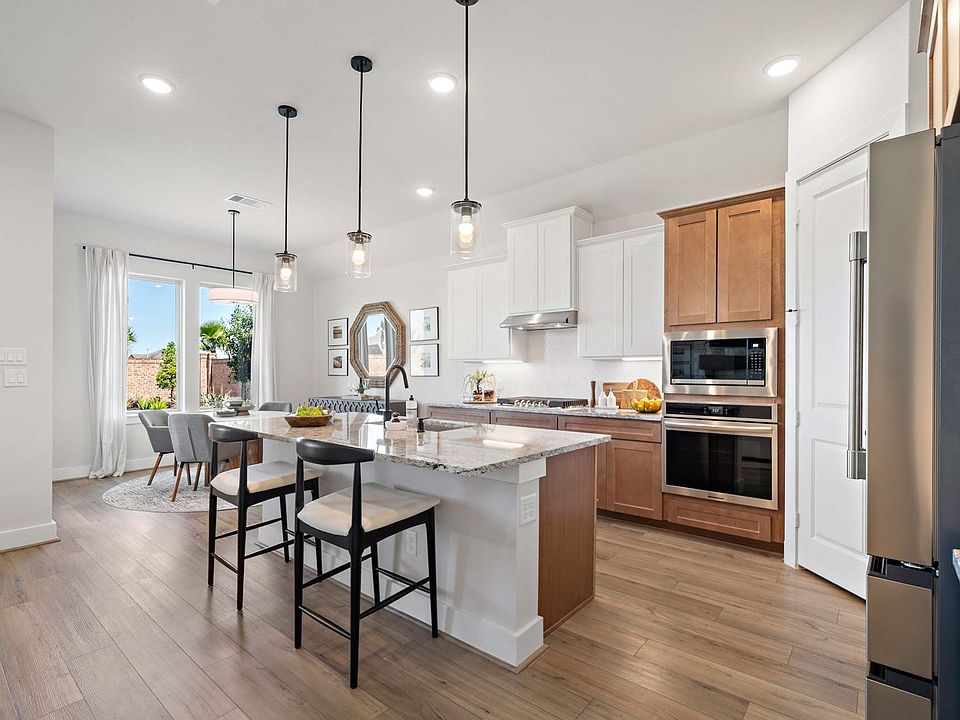Welcome to Zion A, an exceptional two-story residence in The Signature Series at Lago Mar, offered as "Move-in Ready." This open-concept home boasts vinyl plank flooring throughout, a gourmet kitchen with granite countertops, and a cozy café and family room opening onto a covered patio for seamless indoor-outdoor living. Enjoy a spacious primary suite with an expansive closet, perfect for all your storage needs. The study offers plenty of space for a private retreat or office space. Unique features include a versatile loft, & third bed upstairs, plus a large attic space for extra storage. The exterior impresses with full brick construction on an oversized lot, including a convenient three-car garage. Residents enjoy exclusive access to neighborhood features such as a crystal clear lagoon, splash pad, fitness facility, clubhouse, & playground. Discover the perfect blend of style & functionality in this beautifully crafted home, where quality meets comfort.
New construction
$469,990
13625 Fairway Arbor Dr, La Marque, TX 77568
3beds
2,711sqft
Single Family Residence
Built in 2025
-- sqft lot
$456,600 Zestimate®
$173/sqft
$117/mo HOA
- 37 days
- on Zillow |
- 31 |
- 2 |
Zillow last checked: 7 hours ago
Listing updated: 7 hours ago
Listed by:
Jimmy Franklin 281-688-6074,
Davidson Homes
Source: HAR,MLS#: 66311791
Travel times
Schedule tour
Select your preferred tour type — either in-person or real-time video tour — then discuss available options with the builder representative you're connected with.
Select a date
Facts & features
Interior
Bedrooms & bathrooms
- Bedrooms: 3
- Bathrooms: 3
- Full bathrooms: 3
Kitchen
- Features: Kitchen open to Family Room
Heating
- Electric
Cooling
- Electric, Gas
Appliances
- Included: Disposal, Double Oven, Microwave, Gas Cooktop, Dishwasher
- Laundry: Electric Dryer Hookup, Gas Dryer Hookup, Washer Hookup
Features
- High Ceilings, Primary Bed - 1st Floor, Walk-In Closet(s)
- Flooring: Vinyl
Interior area
- Total structure area: 2,711
- Total interior livable area: 2,711 sqft
Property
Parking
- Total spaces: 3
- Parking features: Attached
- Attached garage spaces: 3
Features
- Stories: 2
- Patio & porch: Covered
- Exterior features: Back Green Space, Sprinkler System
- Fencing: Back Yard,Full
Lot
- Features: Back Yard, Subdivided, 0 Up To 1/4 Acre
Construction
Type & style
- Home type: SingleFamily
- Architectural style: Traditional
- Property subtype: Single Family Residence
Materials
- Brick
- Foundation: Slab
- Roof: Composition
Condition
- New construction: Yes
- Year built: 2025
Details
- Builder name: Davidson Homes
Utilities & green energy
- Sewer: Public Sewer
- Water: Public
Community & HOA
Community
- Subdivision: The Signature Series at Lago Mar
HOA
- Has HOA: Yes
- HOA fee: $1,400 annually
Location
- Region: La Marque
Financial & listing details
- Price per square foot: $173/sqft
- Date on market: 6/16/2025
- Listing terms: Cash,Conventional,FHA,VA Loan
About the community
PoolPlaygroundBeachClubhouse
Tour our new model home!
Welcome to The Signature Series (60' Homesites) at Lago Mar by Davidson Homes - a master-planned community located along Interstate 45 in Texas City, TX. This alluring community boasts an array of luxurious single-family homes in a serene and inviting setting. We are excited to bring you the best of what Lago Mar has to offer!
Lago Mar offers residents a beautiful environment, strong sense of community and a wealth of amenities that contribute to a fulfilling and enjoyable lifestyle. From the crystal clear lagoon to the clubhouse, playground, and the white-sand beaches, the community has something for everyone. Experience the best of coastal living at Lago Mar, where every day brings new opportunities for relaxation, recreation, and connection.
Contact us today to learn more about this exciting new community in Texas City!
*60' Homesites.
Source: Davidson Homes, Inc.

