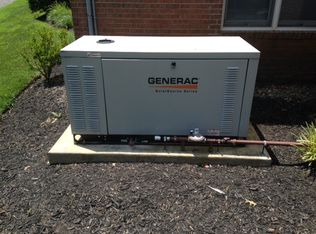Sold for $750,000 on 10/23/23
$750,000
13625 Creekside Dr, Silver Spring, MD 20904
4beds
4,586sqft
Single Family Residence
Built in 1968
0.55 Acres Lot
$849,700 Zestimate®
$164/sqft
$4,136 Estimated rent
Home value
$849,700
$807,000 - $901,000
$4,136/mo
Zestimate® history
Loading...
Owner options
Explore your selling options
What's special
Move-in ready with many recent improvements - Roof, windows on main house (not the sunrooms or garage), front and garage doors, 2nd HVAC zone added to 2nd floor (heat pump), wet bar, basement carpet. 2013 - High End Custom Kitchen, Primary Bathroom and walk-in closet. Brand new furnace and AC for main and lower levels. Two 4-season sunrooms (main and lower levels) overlooking deep, treed backyard - very private. Rear yard is fully fenced. Deck and patio, too. Hardwood floors on main and upper levels (ceramic tile in kitchen). This is a wonderful house for entertaining and everyday living. Main level boasts formal living and dining rooms, fully remodeled custom kitchen, family room with gas fireplace (converted from wood-burning), den, laundry room, half bath, and sunroom with cathedral ceiling. There is a deck that is accessed by both the sunroom and the den. Main level laundry room. 2 car attached garage. Primary suite features a huge custom-fitted walk-in closet and beautifully remodeled bath (travertine marble) with large shower. This bedroom has a door that opens into BR 2 - would make a great home office, nursery - or just close the wall. Upper level has BRs 3 and 4, plus a spacious hall bath with tub/shower and double vanity. Fully finished level-walkout basement has Great Room with fireplace, wet bar, full bath, bonus room that could be guest room, office, exercise room, hobby or game space (exits to the patio). There's another 4 season sunroom on this level, too! Ceiling tiles in great room are brand new! Quick access to RT 200 for easy commuting. Just move-in and enjoy!!!
Zillow last checked: 8 hours ago
Listing updated: October 23, 2023 at 08:04am
Listed by:
Cindy Moses 301-922-9237,
Keller Williams Flagship
Bought with:
Vanda Gale, 527743
RE/MAX Realty Group
Source: Bright MLS,MLS#: MDMC2100690
Facts & features
Interior
Bedrooms & bathrooms
- Bedrooms: 4
- Bathrooms: 4
- Full bathrooms: 3
- 1/2 bathrooms: 1
- Main level bathrooms: 1
Basement
- Description: Percent Finished: 95.0
- Area: 1472
Heating
- Zoned, Heat Pump, Forced Air, Wall Unit, Natural Gas, Electric
Cooling
- Central Air, Zoned, Heat Pump, Wall Unit(s), Electric
Appliances
- Included: Microwave, Dishwasher, Disposal, Dryer, Refrigerator, Stainless Steel Appliance(s), Washer, Water Heater, Cooktop, Double Oven, Oven, Ice Maker, Range Hood, Gas Water Heater
- Laundry: Main Level, Laundry Room
Features
- Bar, Breakfast Area, Family Room Off Kitchen, Floor Plan - Traditional, Formal/Separate Dining Room, Eat-in Kitchen, Kitchen Island, Primary Bath(s), Bathroom - Stall Shower, Bathroom - Tub Shower, Upgraded Countertops, Walk-In Closet(s), Built-in Features, Ceiling Fan(s), Central Vacuum, Kitchen - Gourmet, Pantry, Recessed Lighting, Plaster Walls
- Flooring: Ceramic Tile, Hardwood, Carpet, Vinyl, Wood
- Windows: Double Hung, Double Pane Windows, Replacement, Screens, Skylight(s)
- Basement: Full,Finished,Heated,Exterior Entry,Rear Entrance,Walk-Out Access,Windows
- Number of fireplaces: 2
- Fireplace features: Stone, Glass Doors, Other
Interior area
- Total structure area: 4,686
- Total interior livable area: 4,586 sqft
- Finished area above ground: 3,214
- Finished area below ground: 1,372
Property
Parking
- Total spaces: 8
- Parking features: Garage Faces Front, Garage Door Opener, Inside Entrance, Asphalt, Attached, Driveway
- Attached garage spaces: 2
- Uncovered spaces: 6
Accessibility
- Accessibility features: Other
Features
- Levels: Three
- Stories: 3
- Exterior features: Street Lights
- Pool features: None
- Fencing: Back Yard
- Has view: Yes
- View description: Creek/Stream, Trees/Woods
- Has water view: Yes
- Water view: Creek/Stream
Lot
- Size: 0.55 Acres
- Features: Backs to Trees, Landscaped
Details
- Additional structures: Above Grade, Below Grade
- Parcel number: 160500337513
- Zoning: R200
- Special conditions: Standard
Construction
Type & style
- Home type: SingleFamily
- Architectural style: Colonial
- Property subtype: Single Family Residence
Materials
- Brick, Stone, Other
- Foundation: Other
- Roof: Architectural Shingle
Condition
- Excellent
- New construction: No
- Year built: 1968
Utilities & green energy
- Sewer: Public Sewer
- Water: Public
Community & neighborhood
Location
- Region: Silver Spring
- Subdivision: Fairland Estates
Other
Other facts
- Listing agreement: Exclusive Right To Sell
- Ownership: Fee Simple
Price history
| Date | Event | Price |
|---|---|---|
| 9/13/2024 | Listing removed | $1,999 |
Source: Zillow Rentals | ||
| 6/17/2024 | Price change | $1,999-20% |
Source: Zillow Rentals | ||
| 6/5/2024 | Listed for rent | $2,499$1/sqft |
Source: Zillow Rentals | ||
| 10/23/2023 | Sold | $750,000-3.7%$164/sqft |
Source: | ||
| 10/19/2023 | Pending sale | $779,000$170/sqft |
Source: | ||
Public tax history
| Year | Property taxes | Tax assessment |
|---|---|---|
| 2025 | $8,211 +15.2% | $666,833 +7.7% |
| 2024 | $7,130 +8.2% | $619,367 +8.3% |
| 2023 | $6,589 +7.9% | $571,900 +3.4% |
Find assessor info on the county website
Neighborhood: 20904
Nearby schools
GreatSchools rating
- 3/10Fairland Elementary SchoolGrades: PK-5Distance: 1 mi
- 2/10Benjamin Banneker Middle SchoolGrades: 6-8Distance: 1.5 mi
- 6/10James Hubert Blake High SchoolGrades: 9-12Distance: 3.4 mi
Schools provided by the listing agent
- District: Montgomery County Public Schools
Source: Bright MLS. This data may not be complete. We recommend contacting the local school district to confirm school assignments for this home.

Get pre-qualified for a loan
At Zillow Home Loans, we can pre-qualify you in as little as 5 minutes with no impact to your credit score.An equal housing lender. NMLS #10287.
Sell for more on Zillow
Get a free Zillow Showcase℠ listing and you could sell for .
$849,700
2% more+ $16,994
With Zillow Showcase(estimated)
$866,694