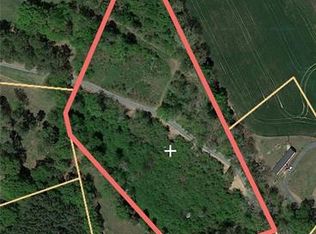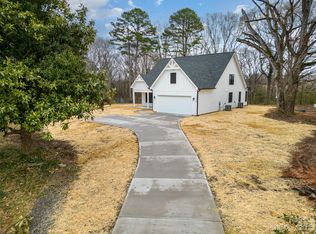Closed
$680,000
13625 Buster Rd, Stanfield, NC 28163
3beds
2,737sqft
Single Family Residence
Built in 2023
5.26 Acres Lot
$673,900 Zestimate®
$248/sqft
$2,829 Estimated rent
Home value
$673,900
$559,000 - $815,000
$2,829/mo
Zestimate® history
Loading...
Owner options
Explore your selling options
What's special
Gorgeous practically new construction on over 5 acres! Stunning luxury vinyl plank flooring throughout the entire home with open concept living from kitchen into living space. Kitchen boasts quartz countertops, white cabinetry and stainless steel appliances. Oversized primary bedroom with beautiful windows and ensuite bathroom on the main floor. Ensuite features soaker tub, and frameless glass shower with custom tile. Upstairs the landing is framed by iron balusters and overlooks the great room. Two bedrooms, two bathrooms and an oversized bonus room that could serve as a 4th bedroom.
Zillow last checked: 8 hours ago
Listing updated: May 09, 2025 at 09:11am
Listing Provided by:
Jeremy Ordan jeremy.ordan@allentate.com,
Allen Tate Charlotte South,
Brittany Osborne,
Allen Tate Charlotte South
Bought with:
Lee Kimball
Coldwell Banker Realty
Source: Canopy MLS as distributed by MLS GRID,MLS#: 4234461
Facts & features
Interior
Bedrooms & bathrooms
- Bedrooms: 3
- Bathrooms: 4
- Full bathrooms: 4
- Main level bedrooms: 1
Primary bedroom
- Level: Main
Bedroom s
- Level: Upper
Bathroom full
- Level: Main
Bathroom full
- Level: Upper
Dining area
- Level: Main
Other
- Level: Main
Kitchen
- Level: Main
Laundry
- Level: Main
Office
- Level: Main
Heating
- Electric, Forced Air
Cooling
- Ceiling Fan(s), Central Air
Appliances
- Included: Dishwasher, Disposal, Electric Range, Electric Water Heater, Microwave
- Laundry: Laundry Room, Main Level
Features
- Kitchen Island, Open Floorplan, Walk-In Closet(s)
- Flooring: Carpet, Laminate, Tile
- Doors: Insulated Door(s)
- Windows: Insulated Windows
- Has basement: No
- Fireplace features: Great Room
Interior area
- Total structure area: 2,737
- Total interior livable area: 2,737 sqft
- Finished area above ground: 2,737
- Finished area below ground: 0
Property
Parking
- Total spaces: 2
- Parking features: Attached Garage, Garage on Main Level
- Attached garage spaces: 2
Features
- Levels: Two
- Stories: 2
- Patio & porch: Covered, Front Porch, Rear Porch
- Fencing: Fenced
Lot
- Size: 5.26 Acres
- Features: Private
Details
- Parcel number: 558202871733
- Zoning: SFR
- Special conditions: Standard
Construction
Type & style
- Home type: SingleFamily
- Architectural style: Farmhouse,Transitional
- Property subtype: Single Family Residence
Materials
- Hardboard Siding
- Foundation: Slab
- Roof: Shingle
Condition
- New construction: No
- Year built: 2023
Utilities & green energy
- Sewer: Septic Installed
- Water: Well
Community & neighborhood
Security
- Security features: Carbon Monoxide Detector(s)
Location
- Region: Stanfield
- Subdivision: None
Other
Other facts
- Listing terms: Cash,Conventional,VA Loan
- Road surface type: Concrete, Gravel, Paved
Price history
| Date | Event | Price |
|---|---|---|
| 5/5/2025 | Sold | $680,000-0.7%$248/sqft |
Source: | ||
| 3/24/2025 | Listed for sale | $685,000+1.5%$250/sqft |
Source: | ||
| 1/26/2024 | Sold | $675,000$247/sqft |
Source: | ||
| 9/22/2023 | Listed for sale | $675,000+237.5%$247/sqft |
Source: | ||
| 9/15/2023 | Listing removed | -- |
Source: | ||
Public tax history
Tax history is unavailable.
Neighborhood: 28163
Nearby schools
GreatSchools rating
- 6/10Stanfield Elementary SchoolGrades: K-5Distance: 3.8 mi
- 6/10West Stanly Middle SchoolGrades: 6-8Distance: 5.8 mi
- 5/10West Stanly High SchoolGrades: 9-12Distance: 5.5 mi

Get pre-qualified for a loan
At Zillow Home Loans, we can pre-qualify you in as little as 5 minutes with no impact to your credit score.An equal housing lender. NMLS #10287.

