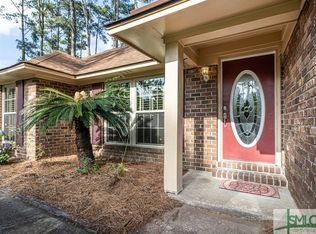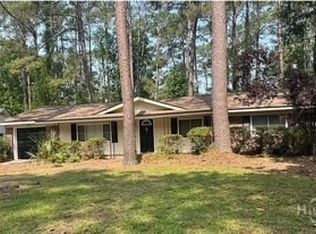Very private cul de sac location with enormous, fenced backyard, foyer entrance, separate living room, Kitchen Family room combination, 3 bedrooms, 2 bathrooms. Master bath with updated walk-in shower. Kitchen with corian counters and island cabinet with breakfast bar. Parquet floors in most areas, new roof, single car garage. Very private setting yet convenient to everything
This property is off market, which means it's not currently listed for sale or rent on Zillow. This may be different from what's available on other websites or public sources.


