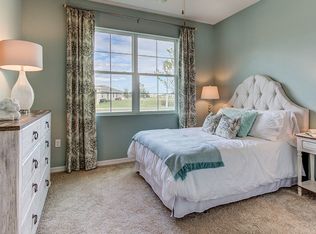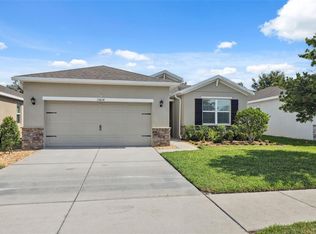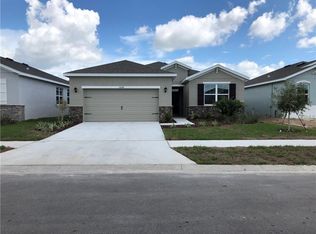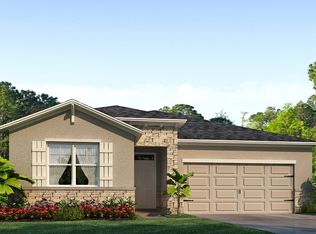Sold for $399,000 on 03/01/24
$399,000
13624 Hunting Creek Pl, Spring Hill, FL 34609
4beds
2,077sqft
Single Family Residence
Built in 2018
6,969.6 Square Feet Lot
$394,700 Zestimate®
$192/sqft
$2,703 Estimated rent
Home value
$394,700
$375,000 - $414,000
$2,703/mo
Zestimate® history
Loading...
Owner options
Explore your selling options
What's special
Welcome to this spectacular slice of paradise nestled in the coveted gated Avalon Community. Picture this: An open concept home boasting high ceilings that instantly gives you a sense of space and freedom. At its heart lies a beautifully updated kitchen that's more than just a place to cook—it's a statement of style & functionality. With shimmering countertops, elegant wood cabinets & new kitchen appliances 2022, culinary enthusiasts will feel right at home. Add in the large sink & generous walk-in pantry & you've got a kitchen that's as practical as it is pretty. Step onto the tile flooring that graces the living areas, & let it lead you to a split floor-plan ensuring privacy and flexibility. Four spacious bedrooms await, each with its own charm. But the master suite? It's in a league of its own. Situated just off the living room, it boasts two walk-in closets. Bonus: One has been cleverly transformed into a home office—perfect for those work-from-home days. The ensuite master bath pampers with a bathtub/shower combo, a dual sink vanity adorned with granite, and a discreet water closet. But wait, there's more! Three more bedrooms to be exact, and ample storage with two linen closets. Every detail in this home has been thought of, from the gorgeous 'bling' ceiling fans and lights to the practical inside laundry, complete with cabinets and a sink. Step out through the lanai sliding door (fitted with a removable dog door and a nifty power shade), and you'll be greeted by a serene salt-water heated pool surrounded by pavers. A lanai with a ceiling fan. partially fenced yard. Hanging shelves in the 2-car garage. HOA includes mowing, shrub care, clubhouse, gym & community pool.
Zillow last checked: 8 hours ago
Listing updated: March 04, 2024 at 08:59am
Listed by:
Tracie Maler 352-848-5401,
Keller Williams Realty - Elite Partners
Bought with:
Florida Licensed Broker-Agent
Florida Licensed Brokers/Agents
Source: Realtors Association of Citrus County,MLS#: 828096 Originating MLS: Realtors Association of Citrus County
Originating MLS: Realtors Association of Citrus County
Facts & features
Interior
Bedrooms & bathrooms
- Bedrooms: 4
- Bathrooms: 2
- Full bathrooms: 2
Primary bathroom
- Description: Flooring: Carpet
- Features: Ceiling Fan(s), Dual Sinks, Walk-In Closet(s), Master Suite
- Level: Main
- Dimensions: 16.00 x 14.00
Garage
- Level: Main
- Dimensions: 19.00 x 19.00
Kitchen
- Description: Flooring: Tile
- Features: Breakfast Bar, Kitchen Island, Pantry
- Level: Main
- Dimensions: 14.00 x 19.00
Living room
- Description: Flooring: Tile
- Features: Ceiling Fan(s)
- Level: Main
- Dimensions: 16.00 x 24.00
Heating
- Central, Electric, Heat Pump
Cooling
- Central Air
Appliances
- Included: Dryer, Dishwasher, Electric Oven, Electric Range, Disposal, Microwave, Refrigerator, Water Softener Rented, Water Heater, Washer
- Laundry: Laundry - Living Area, Laundry Tub
Features
- Breakfast Bar, Dual Sinks, Primary Suite, Open Floorplan, Pantry, Stone Counters, Split Bedrooms, Solid Surface Counters, Tub Shower, Walk-In Closet(s), Wood Cabinets, Sliding Glass Door(s)
- Flooring: Carpet, Ceramic Tile
- Doors: Sliding Doors
- Windows: Blinds, Double Pane Windows
Interior area
- Total structure area: 2,756
- Total interior livable area: 2,077 sqft
Property
Parking
- Total spaces: 2
- Parking features: Attached, Concrete, Driveway, Garage, Garage Door Opener
- Attached garage spaces: 2
Features
- Levels: One
- Stories: 1
- Exterior features: Sprinkler/Irrigation, Landscaping, Lighting, Rain Gutters, Concrete Driveway
- Pool features: Electric Heat, Heated, In Ground, Pool, Screen Enclosure, Salt Water, Community
- Fencing: Partial,Vinyl
Lot
- Size: 6,969 sqft
- Features: Flat
Details
- Parcel number: 01761356
- Zoning: Out of County
- Special conditions: Standard,Listed As-Is
Construction
Type & style
- Home type: SingleFamily
- Architectural style: Contemporary,One Story
- Property subtype: Single Family Residence
Materials
- Stucco
- Foundation: Block, Slab
- Roof: Asphalt,Shingle
Condition
- New construction: No
- Year built: 2018
Utilities & green energy
- Sewer: Public Sewer
- Water: Public
Community & neighborhood
Security
- Security features: Gated Community, Security System
Community
- Community features: Clubhouse, Community Pool, Fitness, Sidewalks, Gated
Location
- Region: Spring Hill
- Subdivision: Not On List
HOA & financial
HOA
- Has HOA: Yes
- HOA fee: $165 quarterly
- Services included: Maintenance Grounds, Pool(s), Recreation Facilities
- Association name: Villages Of Avalon - Cambridge
- Association phone: 813-873-7300
- Second HOA fee: $315 quarterly
Other
Other facts
- Listing terms: Cash,Conventional,FHA,VA Loan
- Road surface type: Paved
Price history
| Date | Event | Price |
|---|---|---|
| 3/1/2024 | Sold | $399,000-0.2%$192/sqft |
Source: | ||
| 1/30/2024 | Pending sale | $399,900$193/sqft |
Source: | ||
| 1/12/2024 | Price change | $399,900-1.3%$193/sqft |
Source: | ||
| 1/9/2024 | Pending sale | $405,000$195/sqft |
Source: | ||
| 12/9/2023 | Price change | $405,000-4.7%$195/sqft |
Source: | ||
Public tax history
| Year | Property taxes | Tax assessment |
|---|---|---|
| 2024 | $3,508 +2.8% | $230,759 +3% |
| 2023 | $3,412 +2.7% | $224,038 +3% |
| 2022 | $3,324 -0.5% | $217,513 +3% |
Find assessor info on the county website
Neighborhood: 34609
Nearby schools
GreatSchools rating
- 6/10Suncoast Elementary SchoolGrades: PK-5Distance: 2.6 mi
- 5/10Powell Middle SchoolGrades: 6-8Distance: 3.7 mi
- 5/10Nature Coast Technical High SchoolGrades: PK,9-12Distance: 4 mi
Get a cash offer in 3 minutes
Find out how much your home could sell for in as little as 3 minutes with a no-obligation cash offer.
Estimated market value
$394,700
Get a cash offer in 3 minutes
Find out how much your home could sell for in as little as 3 minutes with a no-obligation cash offer.
Estimated market value
$394,700



