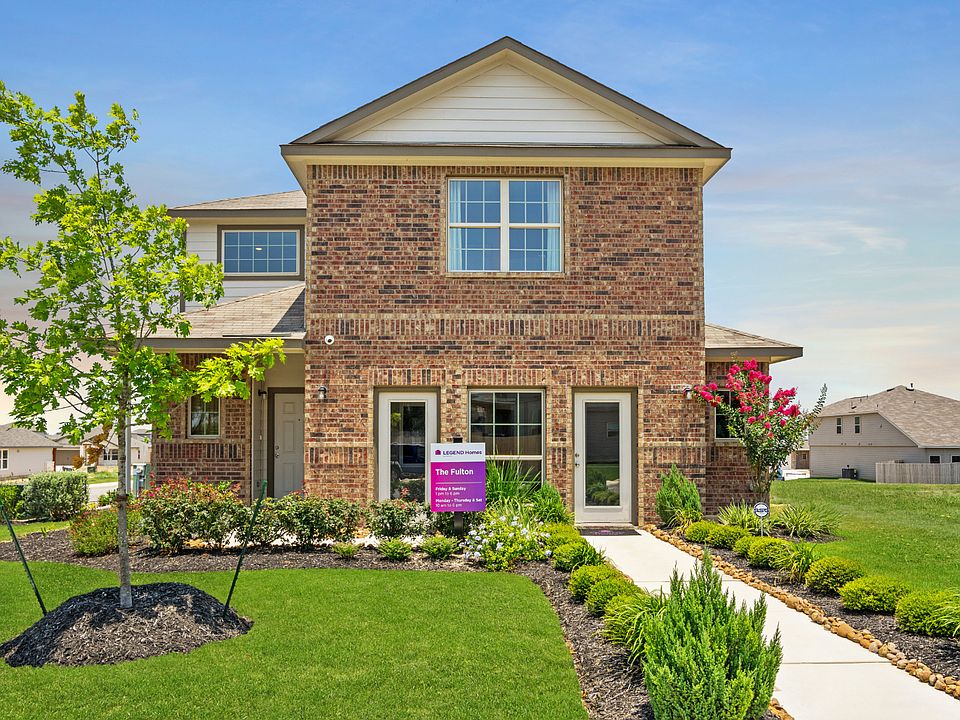Love where you live in Abbott Place in St. Hedwig, TX! Conveniently located off FM 1518 and I-10, Abbott Place makes commuting to Randolph AFB, San Antonio, or New Braunfels a breeze! The Evergreen floor plan is a spacious 2-story home featuring 4 bedrooms, 2.5 bathrooms, game room, and a 2-car garage. This home has it all, including luxury vinyl plank flooring throughout the common areas. The gourmet kitchen is sure to please with 42" white cabinets, granite countertops, and stainless-steel appliances. Retreat to the first-floor Owner's Suite featuring granite countertops, an oversized shower, and walk-in closet. Secondary bedrooms have walk-in closets too! Enjoy the great outdoors with a patio and no back neighbors! Don't miss your opportunity to call Abbott Place home, schedule a visit today!
New construction
$309,990
13624 Helton Pass, St Hedwig, TX 78152
4beds
2,032sqft
Single Family Residence
Built in 2025
4,791.6 Square Feet Lot
$308,700 Zestimate®
$153/sqft
$38/mo HOA
What's special
Stainless-steel appliancesGranite countertopsWalk-in closetsGourmet kitchenOversized shower
Call: (830) 321-7839
- 20 days |
- 2 |
- 0 |
Zillow last checked: 8 hours ago
Listing updated: October 31, 2025 at 10:10pm
Listed by:
Bradley Tiffan TREC #622722 (210) 985-5411,
Legend Homes
Source: LERA MLS,MLS#: 1917023
Travel times
Schedule tour
Facts & features
Interior
Bedrooms & bathrooms
- Bedrooms: 4
- Bathrooms: 3
- Full bathrooms: 2
- 1/2 bathrooms: 1
Primary bedroom
- Features: Walk-In Closet(s)
- Area: 165
- Dimensions: 15 x 11
Bedroom 2
- Area: 169
- Dimensions: 13 x 13
Bedroom 3
- Area: 169
- Dimensions: 13 x 13
Bedroom 4
- Area: 156
- Dimensions: 12 x 13
Primary bathroom
- Features: Shower Only
- Area: 90
- Dimensions: 10 x 9
Dining room
- Area: 120
- Dimensions: 12 x 10
Family room
- Area: 168
- Dimensions: 12 x 14
Kitchen
- Area: 156
- Dimensions: 13 x 12
Heating
- Central, Electric
Cooling
- 16+ SEER AC, Central Air
Appliances
- Included: Built-In Oven, Microwave, Gas Cooktop, Disposal, ENERGY STAR Qualified Appliances
- Laundry: Lower Level, Laundry Room, Washer Hookup, Dryer Connection
Features
- Two Living Area, Liv/Din Combo, Eat-in Kitchen, Breakfast Bar, Game Room, Open Floorplan, Master Downstairs
- Flooring: Carpet, Vinyl
- Windows: Double Pane Windows
- Has basement: No
- Attic: 12"+ Attic Insulation
- Has fireplace: No
- Fireplace features: Not Applicable
Interior area
- Total interior livable area: 2,032 sqft
Video & virtual tour
Property
Parking
- Total spaces: 2
- Parking features: Two Car Garage, Attached
- Attached garage spaces: 2
Features
- Levels: Two
- Stories: 2
- Patio & porch: Patio
- Exterior features: Sprinkler System
- Pool features: None, Community
Lot
- Size: 4,791.6 Square Feet
- Features: Curbs, Street Gutters
Construction
Type & style
- Home type: SingleFamily
- Architectural style: Traditional
- Property subtype: Single Family Residence
Materials
- Siding, Fiber Cement, Radiant Barrier
- Foundation: Slab
- Roof: Composition
Condition
- New Construction
- New construction: Yes
- Year built: 2025
Details
- Builder name: Legend Homes
Utilities & green energy
- Electric: CPS
- Sewer: GVSUD
- Water: GVSUD
Community & HOA
Community
- Features: Playground
- Security: Smoke Detector(s), Prewired
- Subdivision: Abbott Place
HOA
- Has HOA: Yes
- HOA fee: $450 annually
- HOA name: ALAMO MANAGEMENT
Location
- Region: Saint Hedwig
Financial & listing details
- Price per square foot: $153/sqft
- Annual tax amount: $1
- Price range: $310K - $310K
- Date on market: 10/21/2025
- Cumulative days on market: 20 days
- Listing terms: Conventional,FHA,VA Loan,Cash
- Road surface type: Paved
About the community
PoolPlaygroundCommunityCenter
Abbott Place is a new homes community in northeast San Antonio that features easy access on and off I-10, making commutes simple and efficient. Military members are conveniently located near Randolph Air Force Base and Fort Sam Houston, plus close proximity to shopping centers like the Forum Shopping Area, Rolling Oaks Mall, and New Braunfels Marketplace make this a must-live destination. Nearby golf courses add a scenic touch to this charming community.
Source: Legend Homes Texas

