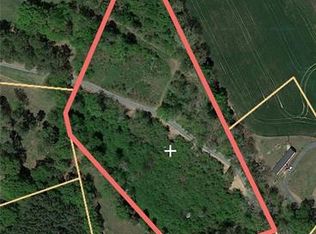Closed
$680,000
13624 Buster Rd, Stanfield, NC 28163
3beds
2,756sqft
Single Family Residence
Built in 2024
5 Acres Lot
$698,100 Zestimate®
$247/sqft
$2,868 Estimated rent
Home value
$698,100
$628,000 - $782,000
$2,868/mo
Zestimate® history
Loading...
Owner options
Explore your selling options
What's special
New Construction on over 5 acres in Stanfield! The beautiful 3 bedroom home features the primary bedroom and a private office on the main level. 2 additional bedrooms with a bonus room are upstairs. You'll note tasteful design and expert craftsmanship, providing you with the perfect blend of comfort and "Refined Country Living". Enjoy the elegance of light, wide plank LVP flooring, complemented by beautiful white shaker cabinets in both the kitchens and bathrooms, all adorned with stunning granite countertops. With 9-foot ceilings throughout, this home offers a sense of openness and tranquility. Experience ultimate privacy, all while being conveniently located just 45 minutes from Uptown Charlotte.
Zillow last checked: 8 hours ago
Listing updated: May 13, 2024 at 04:28am
Listing Provided by:
Wes Collins wes.collins@compass.com,
COMPASS
Bought with:
Kimberly Bathrick
The Firm Real Estate
Source: Canopy MLS as distributed by MLS GRID,MLS#: 4105291
Facts & features
Interior
Bedrooms & bathrooms
- Bedrooms: 3
- Bathrooms: 4
- Full bathrooms: 4
- Main level bedrooms: 1
Primary bedroom
- Level: Main
Bedroom s
- Level: Upper
Bedroom s
- Level: Upper
Bathroom full
- Level: Main
Bathroom full
- Level: Upper
Bathroom full
- Level: Upper
Bathroom full
- Level: Upper
Great room
- Level: Main
Kitchen
- Level: Main
Laundry
- Level: Main
Office
- Level: Main
Heating
- Electric, Forced Air
Cooling
- Ceiling Fan(s), Central Air
Appliances
- Included: Dishwasher, Disposal, Electric Water Heater
- Laundry: Main Level
Features
- Flooring: Carpet, Laminate, Tile
- Doors: Insulated Door(s)
- Windows: Insulated Windows
- Has basement: No
- Fireplace features: Great Room
Interior area
- Total structure area: 2,756
- Total interior livable area: 2,756 sqft
- Finished area above ground: 2,756
- Finished area below ground: 0
Property
Parking
- Total spaces: 4
- Parking features: Driveway, Attached Garage, Garage Faces Front, Garage on Main Level
- Attached garage spaces: 2
- Carport spaces: 2
- Covered spaces: 4
- Has uncovered spaces: Yes
Features
- Levels: Two
- Stories: 2
- Patio & porch: Covered, Front Porch, Rear Porch
Lot
- Size: 5 Acres
- Features: Private
Details
- Parcel number: 558202870728
- Zoning: Res
- Special conditions: Standard
Construction
Type & style
- Home type: SingleFamily
- Architectural style: Farmhouse,Transitional
- Property subtype: Single Family Residence
Materials
- Hardboard Siding
- Foundation: Slab
- Roof: Shingle
Condition
- New construction: Yes
- Year built: 2024
Details
- Builder model: Calvin
- Builder name: Gusev Brothers
Utilities & green energy
- Sewer: Septic Installed
- Water: Well
Community & neighborhood
Security
- Security features: Carbon Monoxide Detector(s)
Location
- Region: Stanfield
- Subdivision: None
Other
Other facts
- Listing terms: Cash,Conventional
- Road surface type: Concrete, Gravel, Paved
Price history
| Date | Event | Price |
|---|---|---|
| 5/10/2024 | Sold | $680,000-0.7%$247/sqft |
Source: | ||
| 3/15/2024 | Price change | $685,000-2.1%$249/sqft |
Source: | ||
| 2/2/2024 | Listed for sale | $700,000+16.7%$254/sqft |
Source: | ||
| 4/11/2023 | Listing removed | -- |
Source: | ||
| 12/12/2022 | Listing removed | $599,900$218/sqft |
Source: | ||
Public tax history
Tax history is unavailable.
Neighborhood: 28163
Nearby schools
GreatSchools rating
- 6/10Stanfield Elementary SchoolGrades: K-5Distance: 3.8 mi
- 6/10West Stanly Middle SchoolGrades: 6-8Distance: 5.9 mi
- 5/10West Stanly High SchoolGrades: 9-12Distance: 5.6 mi

Get pre-qualified for a loan
At Zillow Home Loans, we can pre-qualify you in as little as 5 minutes with no impact to your credit score.An equal housing lender. NMLS #10287.
