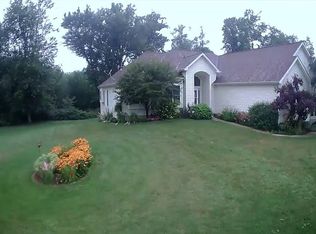Closed
$430,000
13623 S County Line Rd, Syracuse, IN 46567
4beds
3,184sqft
Single Family Residence
Built in 1993
6.04 Acres Lot
$450,900 Zestimate®
$--/sqft
$2,947 Estimated rent
Home value
$450,900
$410,000 - $496,000
$2,947/mo
Zestimate® history
Loading...
Owner options
Explore your selling options
What's special
Ranch Home with Walk-Out Basement on 6+/- Acres with Pond! 3-4 bedroom, 2 full & 2 half bath home nestled on 6 picturesque acres, offering a true park-like setting. Step inside to find a cozy living room featuring a charming gas fireplace, creating a warm ambiance for those chilly evenings. An inviting kitchen seamlessly opens to the family room, perfect for entertaining and family gatherings. Retreat to the master suite, complete with an ensuite bathroom with a twin sink vanity, separate shower, & tub and a spacious walk-in closet. Enjoy the beauty of nature from the 3-season room, where you can unwind while taking in the serene views of your expansive property. The finished walk-out basement provides additional living space, featuring a large family room, a full bath, a versatile 4th bedroom or office with its own walk-in closet, and a convenient kitchenette, ideal for hosting guests. Ample storage rooms ensure everything has its place. The property also includes a 2-car attached garage with a workshop for your projects, a 24x50 pole barn with 3 overhead doors for additional vehicle storage or hobbies, and a tranquil pond that enhances the outdoor beauty. This home perfectly combines comfort, functionality, and nature, making it a rare find on the market. Great location just minutes from Syracuse Lake! Don’t miss your chance to own this slice of paradise!
Zillow last checked: 8 hours ago
Listing updated: February 14, 2025 at 12:11pm
Listed by:
Chad Metzger chad@metzgerauction.com,
Metzger Property Services, LLC
Bought with:
Amy Mishler, RB14050265
SUNRISE Realty
Source: IRMLS,MLS#: 202439025
Facts & features
Interior
Bedrooms & bathrooms
- Bedrooms: 4
- Bathrooms: 4
- Full bathrooms: 2
- 1/2 bathrooms: 2
- Main level bedrooms: 3
Bedroom 1
- Level: Main
Bedroom 2
- Level: Main
Dining room
- Level: Main
- Area: 192
- Dimensions: 12 x 16
Family room
- Level: Main
- Area: 160
- Dimensions: 10 x 16
Kitchen
- Level: Main
- Area: 168
- Dimensions: 14 x 12
Living room
- Level: Main
- Area: 336
- Dimensions: 14 x 24
Heating
- Propane, Forced Air
Cooling
- Central Air
Appliances
- Included: Range/Oven Hook Up Elec, Range/Oven Hook Up Gas, Dishwasher, Electric Range, Gas Range, Gas Water Heater
- Laundry: Main Level
Features
- 1st Bdrm En Suite, Breakfast Bar, Bookcases, Walk-In Closet(s), Soaking Tub, Double Vanity, Stand Up Shower, Tub and Separate Shower, Tub/Shower Combination, Main Level Bedroom Suite, Formal Dining Room
- Flooring: Carpet, Laminate
- Basement: Full,Walk-Out Access,Finished,Concrete
- Number of fireplaces: 2
- Fireplace features: Family Room, Living Room, Gas Starter
Interior area
- Total structure area: 3,184
- Total interior livable area: 3,184 sqft
- Finished area above ground: 1,634
- Finished area below ground: 1,550
Property
Parking
- Total spaces: 2
- Parking features: Attached, Gravel
- Attached garage spaces: 2
- Has uncovered spaces: Yes
Accessibility
- Accessibility features: Chair Rail
Features
- Levels: One
- Stories: 1
- Patio & porch: Deck
- Waterfront features: Pond
Lot
- Size: 6.04 Acres
- Dimensions: 1030x250
- Features: 6-9.999, Rural
Details
- Additional structures: Second Garage
- Parcel number: 201633376009.000003
Construction
Type & style
- Home type: SingleFamily
- Architectural style: Ranch
- Property subtype: Single Family Residence
Materials
- Brick, Vinyl Siding
- Roof: Asphalt,Shingle
Condition
- New construction: No
- Year built: 1993
Utilities & green energy
- Electric: NIPSCO
- Sewer: Septic Tank
- Water: Well
Community & neighborhood
Location
- Region: Syracuse
- Subdivision: None
Price history
| Date | Event | Price |
|---|---|---|
| 2/14/2025 | Sold | $430,000-4.4% |
Source: | ||
| 2/7/2025 | Pending sale | $450,000 |
Source: | ||
| 11/8/2024 | Listed for sale | $450,000 |
Source: | ||
Public tax history
| Year | Property taxes | Tax assessment |
|---|---|---|
| 2024 | $3,504 +4.7% | $433,000 +8.2% |
| 2023 | $3,347 +3.3% | $400,200 +11.3% |
| 2022 | $3,239 +14.5% | $359,500 +6.7% |
Find assessor info on the county website
Neighborhood: 46567
Nearby schools
GreatSchools rating
- 8/10Benton Elementary SchoolGrades: K-6Distance: 5.2 mi
- 6/10Fairfield Jr-Sr High SchoolGrades: 7-12Distance: 6 mi
Schools provided by the listing agent
- Elementary: Benton
- Middle: Fairfield Jr/Sr
- High: Fairfield
- District: Fairfield Community Schools
Source: IRMLS. This data may not be complete. We recommend contacting the local school district to confirm school assignments for this home.
Get pre-qualified for a loan
At Zillow Home Loans, we can pre-qualify you in as little as 5 minutes with no impact to your credit score.An equal housing lender. NMLS #10287.
