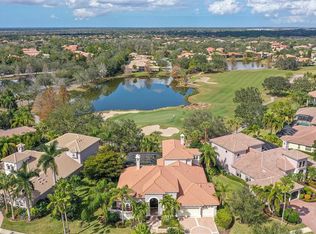Beyond compare! This fabulously upgraded, Award Winning Villa DiLencia by Pruett Builders is a wonderful family home with all the extras, plus a spectacular location on the #7 green of the Cypress Links course of Lakewood Ranch Country Club. Views of the green, up the fairway and across to the lake where unmatched sunsets close a wonderful day of Florida living. The owners have spared no expense on key upgrades, like an unmatched outdoor kitchen with granite counters, a huge grill with infrared heat as well as heated stones, large pot boiler for those crab feasts, and a pizza oven for custom creations, all overlooking the beautiful golf course setting. Full house electronics and audio system with internet control, a fabulous built-in entertainment center in the huge upstairs bonus room, an unbelievable garage upgrade with huge power-coated wood cabinetry, epoxy flooring, wall storage, oversized doors and extra deep for your oversized vehicles. The upgraded landscaping is an amazing addition to the pie-shaped lot with impressive street frontage and curb appeal. Built in furniture in the office, family room and bonus room provide great function and beauty. The completely resurfaced pool is oversized and over 7 feet deep, for full family enjoyment. A home generator for peace of mind and home security systems are built in. This is an amazing opportunity in Lakewood Ranch Country Club, boasting 3 Arnold Palmer designed courses, two amazing clubhouse experiences, workout, tennis, pickleball and much more. Now's the time!!! PLEASE SEE ATTACHED FEATURE AND UPDATE SHEET. MORE PROFESSIONAL PICS TO COME.
This property is off market, which means it's not currently listed for sale or rent on Zillow. This may be different from what's available on other websites or public sources.
