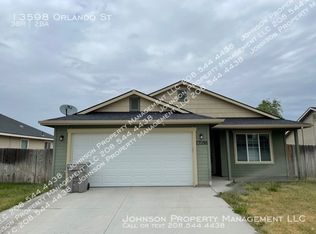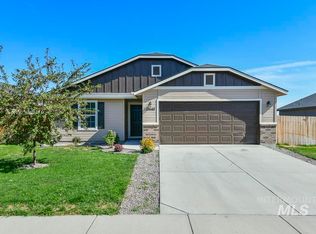Coral 1699 - This is a spacious single level that has everything you need! From the kitchen opening up to the large living room, to the flex room that can be used for an office, play area, entertainment room, etc! Our homes are built with new high efficiency building codes! RCE-923
This property is off market, which means it's not currently listed for sale or rent on Zillow. This may be different from what's available on other websites or public sources.


