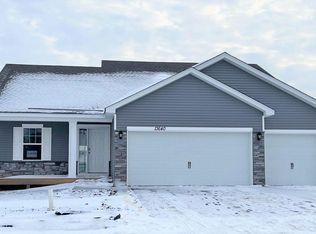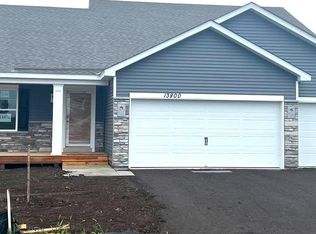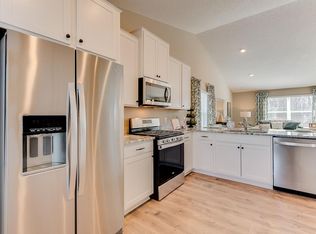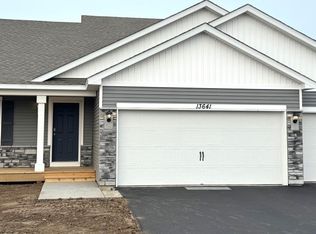Closed
$502,000
13621 Rosecommon Way, Rosemount, MN 55068
3beds
1,866sqft
Single Family Residence
Built in 2022
8,712 Square Feet Lot
$497,700 Zestimate®
$269/sqft
$2,752 Estimated rent
Home value
$497,700
$463,000 - $538,000
$2,752/mo
Zestimate® history
Loading...
Owner options
Explore your selling options
What's special
Welcome to effortless living in the heart of Rosemount! This stunning one-level home checks every box with its open-concept design, stylish finishes, and unbeatable location in award-winning District 196. The spacious kitchen is perfect for entertaining, offering plenty of room to host friends and family while staying connected to the living and dining areas. Unwind by the cozy gas fireplace or step out to your covered concrete patio—ideal for morning coffee or evening relaxation. The primary suite offers a true retreat, complete with a spacious private bath and dual walk-in closets for maximum convenience. You'll also love the attached two-car garage, thoughtfully designed layout, and access to nearby parks and scenic walking trails that make outdoor adventures a daily option. Enjoy added freedom with no homeowners association—no monthly dues, no added restrictions. A perfect combination of comfort, convenience, and location—this home is one you won’t want to miss.
Zillow last checked: 8 hours ago
Listing updated: May 30, 2025 at 10:47am
Listed by:
The Huerkamp Home Group 952-746-9696,
Keller Williams Preferred Rlty
Bought with:
Austin C Eaton III
Real Broker, LLC
Source: NorthstarMLS as distributed by MLS GRID,MLS#: 6701438
Facts & features
Interior
Bedrooms & bathrooms
- Bedrooms: 3
- Bathrooms: 2
- Full bathrooms: 1
- 3/4 bathrooms: 1
Bedroom 1
- Level: Main
- Area: 218.75 Square Feet
- Dimensions: 12.5 x 17.5
Bedroom 2
- Level: Main
- Area: 137.5 Square Feet
- Dimensions: 12.5 x 11
Bedroom 3
- Level: Main
- Area: 149.5 Square Feet
- Dimensions: 13 x 11.5
Dining room
- Level: Main
- Area: 162 Square Feet
- Dimensions: 18 x 9
Kitchen
- Level: Main
- Area: 175.75 Square Feet
- Dimensions: 9.5 x 18.5
Living room
- Level: Main
- Area: 297 Square Feet
- Dimensions: 18 x 16.5
Heating
- Forced Air
Cooling
- Central Air
Appliances
- Included: Air-To-Air Exchanger, Dishwasher, Double Oven, Dryer, Humidifier, Microwave, Range, Refrigerator, Stainless Steel Appliance(s), Tankless Water Heater, Washer
Features
- Basement: None
- Number of fireplaces: 1
- Fireplace features: Gas, Living Room
Interior area
- Total structure area: 1,866
- Total interior livable area: 1,866 sqft
- Finished area above ground: 1,866
- Finished area below ground: 0
Property
Parking
- Total spaces: 3
- Parking features: Attached, Asphalt, Garage Door Opener
- Attached garage spaces: 3
- Has uncovered spaces: Yes
Accessibility
- Accessibility features: No Stairs External, No Stairs Internal
Features
- Levels: One
- Stories: 1
- Patio & porch: Covered, Patio
Lot
- Size: 8,712 sqft
- Dimensions: 65 x 132 x 66 x 135
- Features: Wooded
Details
- Foundation area: 1866
- Parcel number: 341136502090
- Zoning description: Residential-Single Family
Construction
Type & style
- Home type: SingleFamily
- Property subtype: Single Family Residence
Materials
- Brick/Stone, Vinyl Siding
- Roof: Pitched
Condition
- Age of Property: 3
- New construction: No
- Year built: 2022
Utilities & green energy
- Gas: Natural Gas
- Sewer: City Sewer/Connected
- Water: City Water/Connected
Community & neighborhood
Location
- Region: Rosemount
- Subdivision: Ardan Place
HOA & financial
HOA
- Has HOA: No
Other
Other facts
- Road surface type: Paved
Price history
| Date | Event | Price |
|---|---|---|
| 5/30/2025 | Sold | $502,000-1.5%$269/sqft |
Source: | ||
| 5/26/2025 | Pending sale | $509,900$273/sqft |
Source: | ||
| 5/1/2025 | Listing removed | $509,900$273/sqft |
Source: | ||
| 4/25/2025 | Price change | $509,900-1.9%$273/sqft |
Source: | ||
| 4/11/2025 | Listed for sale | $519,900+12.6%$279/sqft |
Source: | ||
Public tax history
| Year | Property taxes | Tax assessment |
|---|---|---|
| 2024 | $4,290 -2.9% | $398,700 -2.1% |
| 2023 | $4,420 +251.9% | $407,300 +289.4% |
| 2022 | $1,256 +540.8% | $104,600 +316.7% |
Find assessor info on the county website
Neighborhood: 55068
Nearby schools
GreatSchools rating
- 9/10Red Pine Elementary SchoolGrades: K-5Distance: 2.2 mi
- 8/10Rosemount Middle SchoolGrades: 6-8Distance: 1.9 mi
- 9/10Rosemount Senior High SchoolGrades: 9-12Distance: 2.1 mi
Get a cash offer in 3 minutes
Find out how much your home could sell for in as little as 3 minutes with a no-obligation cash offer.
Estimated market value$497,700
Get a cash offer in 3 minutes
Find out how much your home could sell for in as little as 3 minutes with a no-obligation cash offer.
Estimated market value
$497,700



