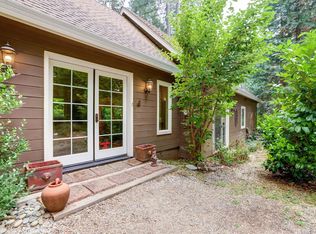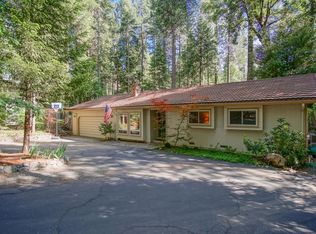Closed
$476,000
13621 Red Dog Rd, Nevada City, CA 95959
3beds
1,536sqft
Single Family Residence
Built in 1978
0.5 Acres Lot
$499,500 Zestimate®
$310/sqft
$2,966 Estimated rent
Home value
$499,500
$475,000 - $529,000
$2,966/mo
Zestimate® history
Loading...
Owner options
Explore your selling options
What's special
Very nicely updated, move-in ready, single level home, at the quiet end of Deer Creek Park neighborhood. Conveniently located 7 minutes to Nevada City, 10 minutes to Brunswick, 15 minutes to the Yuba River and 5 minutes to Scotts Flat Lake. Incredible amenities: NID, natural gas, central heat and air, wood burning stove plus a gas fireplace insert, Comcast high-speed internet, great Verizon cell coverage and in the Nevada City School District! Home is 3 bedrooms, 2 baths with a 2-car garage and the land is very level and nicely cleared. Nice rockwork terracing and includes an outdoor firepit. As a bonus, 350 acres of open space, with hiking trails, adjacent to the bottom of the property! This home is very light and bright inside and the neighborhood is incredibly quiet and peaceful. This is an easy place to call home. Come see it today, you will love it!
Zillow last checked: 8 hours ago
Listing updated: February 04, 2025 at 05:11pm
Listed by:
John David Miller,
Century 21 Cornerstone Realty
Bought with:
Non-MLS Office
Source: MetroList Services of CA,MLS#: 223046282Originating MLS: MetroList Services, Inc.
Facts & features
Interior
Bedrooms & bathrooms
- Bedrooms: 3
- Bathrooms: 2
- Full bathrooms: 2
Primary bedroom
- Features: Walk-In Closet, Outside Access
Primary bathroom
- Features: Tub w/Shower Over
Dining room
- Features: Formal Area
Kitchen
- Features: Tile Counters
Heating
- Central, Wood Stove, Natural Gas
Cooling
- Central Air
Appliances
- Included: Free-Standing Gas Range, Dishwasher, Disposal
- Laundry: Electric Dryer Hookup, Inside
Features
- Flooring: Laminate, Tile
- Number of fireplaces: 2
- Fireplace features: Living Room, Dining Room, Wood Burning, Wood Burning Stove, Gas Log
Interior area
- Total interior livable area: 1,536 sqft
Property
Parking
- Total spaces: 2
- Parking features: Garage Faces Front, Driveway
- Garage spaces: 2
- Has uncovered spaces: Yes
Features
- Stories: 1
- Fencing: Partial
Lot
- Size: 0.50 Acres
- Features: Landscape Back, Landscape Front, Low Maintenance
Details
- Parcel number: 036770015000
- Zoning description: R-1
- Special conditions: Standard
Construction
Type & style
- Home type: SingleFamily
- Architectural style: Ranch,Contemporary
- Property subtype: Single Family Residence
Materials
- Wood Siding
- Roof: Composition
Condition
- Year built: 1978
Utilities & green energy
- Sewer: Septic Connected
- Water: Public
- Utilities for property: Cable Connected, Electric, Natural Gas Connected
Community & neighborhood
Location
- Region: Nevada City
Other
Other facts
- Price range: $476K - $476K
- Road surface type: Asphalt
Price history
| Date | Event | Price |
|---|---|---|
| 8/24/2023 | Sold | $476,000-4.6%$310/sqft |
Source: MetroList Services of CA #223046282 Report a problem | ||
| 7/29/2023 | Pending sale | $499,000$325/sqft |
Source: MetroList Services of CA #223046282 Report a problem | ||
| 6/28/2023 | Listed for sale | $499,000+142.2%$325/sqft |
Source: MetroList Services of CA #223046282 Report a problem | ||
| 1/8/2001 | Sold | $206,000$134/sqft |
Source: MetroList Services of CA #99601758 Report a problem | ||
Public tax history
| Year | Property taxes | Tax assessment |
|---|---|---|
| 2025 | $5,347 +2.2% | $485,520 +2% |
| 2024 | $5,231 +58.7% | $476,000 +59.6% |
| 2023 | $3,297 +2.2% | $298,333 +2% |
Find assessor info on the county website
Neighborhood: 95959
Nearby schools
GreatSchools rating
- 6/10Seven Hills Intermediate SchoolGrades: 4-8Distance: 4 mi
- 7/10Nevada Union High SchoolGrades: 9-12Distance: 5.6 mi
- 7/10Deer Creek Elementary SchoolGrades: K-3Distance: 4 mi
Get a cash offer in 3 minutes
Find out how much your home could sell for in as little as 3 minutes with a no-obligation cash offer.
Estimated market value$499,500
Get a cash offer in 3 minutes
Find out how much your home could sell for in as little as 3 minutes with a no-obligation cash offer.
Estimated market value
$499,500

