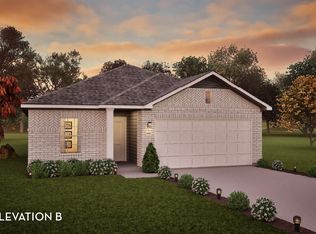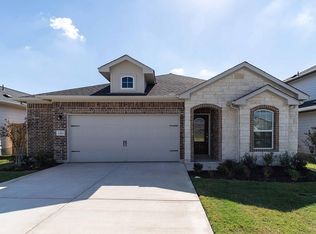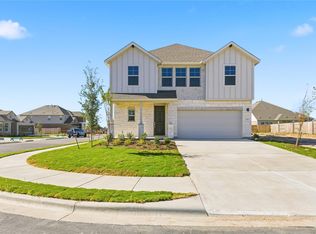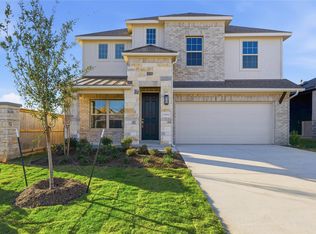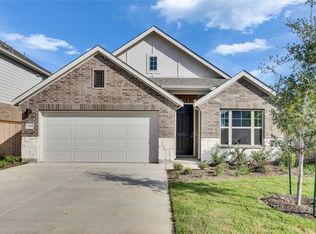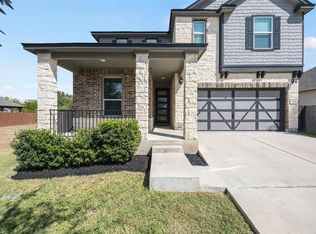13621 Endless Narrow Ln, Elgin, TX 78621
What's special
- 247 days |
- 71 |
- 7 |
Zillow last checked: 9 hours ago
Listing updated: December 03, 2025 at 10:23am
Ashley Yoder (832) 582-0030,
CastleRock Realty, LLC
Travel times
Schedule tour
Select your preferred tour type — either in-person or real-time video tour — then discuss available options with the builder representative you're connected with.
Facts & features
Interior
Bedrooms & bathrooms
- Bedrooms: 4
- Bathrooms: 3
- Full bathrooms: 2
- 1/2 bathrooms: 1
- Main level bedrooms: 1
Primary bedroom
- Features: Full Bath
- Level: Main
Primary bathroom
- Features: Full Bath
- Level: Main
Kitchen
- Features: Kitchn - Breakfast Area, Granite Counters, Open to Family Room, Pantry
- Level: Main
Heating
- Central
Cooling
- Central Air
Appliances
- Included: Dishwasher, Disposal, Exhaust Fan, Microwave, Free-Standing Gas Range, Gas Water Heater, Tankless Water Heater
Features
- Double Vanity, Electric Dryer Hookup, High Speed Internet, Open Floorplan, Pantry, Primary Bedroom on Main, Recessed Lighting, Walk-In Closet(s)
- Flooring: Carpet, Tile
- Windows: Double Pane Windows, Insulated Windows, Low Emissivity Windows, Screens, Vinyl Windows, Window Coverings
Interior area
- Total interior livable area: 2,513 sqft
Property
Parking
- Total spaces: 2.5
- Parking features: Attached, Garage, Garage Door Opener, Garage Faces Front
- Attached garage spaces: 2.5
Accessibility
- Accessibility features: None
Features
- Levels: Two
- Stories: 2
- Patio & porch: None
- Exterior features: Gutters Full
- Pool features: None
- Spa features: None
- Fencing: Back Yard, Fenced, Privacy, Wood
- Has view: Yes
- View description: Neighborhood
- Waterfront features: None
Lot
- Size: 5,749.92 Square Feet
- Features: Back Yard, Landscaped, Sprinkler - Automatic, Sprinkler - Back Yard, Sprinklers In Front, Sprinkler - Side Yard
Details
- Additional structures: None
- Parcel number: 979422
- Special conditions: Standard
Construction
Type & style
- Home type: SingleFamily
- Property subtype: Single Family Residence
Materials
- Foundation: Slab
- Roof: Shingle
Condition
- New Construction
- New construction: Yes
- Year built: 2025
Details
- Builder name: CastleRock Communities
Utilities & green energy
- Sewer: Public Sewer
- Water: Public
- Utilities for property: Cable Available, Internet-Fiber, Natural Gas Available, Phone Available
Community & HOA
Community
- Features: Cluster Mailbox, High Speed Internet, Online Services, Park, Picnic Area, Playground, Pool, Street Lights
- Subdivision: Briarwood
HOA
- Has HOA: Yes
- Services included: Common Area Maintenance
- HOA fee: $1,150 annually
- HOA name: Briarwood HOA
Location
- Region: Elgin
Financial & listing details
- Price per square foot: $158/sqft
- Tax assessed value: $40,045
- Date on market: 4/10/2025
- Listing terms: Cash,Conventional,FHA,VA Loan
About the community
Astronomical Savings Await! With a 3.99% Buy Down Rate*
Years: 1-2: 3.99% - Years 3-30: 499% Fixed Mortgage Rate.Source: Castlerock Communities
11 homes in this community
Available homes
| Listing | Price | Bed / bath | Status |
|---|---|---|---|
Current home: 13621 Endless Narrow Ln | $396,092 | 4 bed / 3 bath | Available |
| 13617 Wandering Rhett Dr | $330,160 | 3 bed / 2 bath | Move-in ready |
| 13617 Endless Narrow Ln | $372,545 | 3 bed / 2 bath | Move-in ready |
| 13520 Wandering Rhett Dr | $382,584 | 4 bed / 3 bath | Move-in ready |
| 13512 Wandering Rhett Dr | $389,429 | 4 bed / 3 bath | Move-in ready |
| 13601 Endless Narrow Ln | $423,958 | 4 bed / 4 bath | Move-in ready |
| 13605 Endless Narrow Ln | $339,742 | 3 bed / 2 bath | Available |
| 13613 Endless Narrow Ln | $349,349 | 3 bed / 2 bath | Available |
| 25612 Becky Bourn Ln | $428,914 | 4 bed / 4 bath | Available |
| 13516 Wandering Rhett Dr | $351,783 | 4 bed / 2 bath | Available April 2026 |
| 13617 Hamilton Hart Dr | $390,248 | 4 bed / 3 bath | Available April 2026 |
Source: Castlerock Communities
Contact builder
By pressing Contact builder, you agree that Zillow Group and other real estate professionals may call/text you about your inquiry, which may involve use of automated means and prerecorded/artificial voices and applies even if you are registered on a national or state Do Not Call list. You don't need to consent as a condition of buying any property, goods, or services. Message/data rates may apply. You also agree to our Terms of Use.
Learn how to advertise your homesEstimated market value
Not available
Estimated sales range
Not available
Not available
Price history
| Date | Event | Price |
|---|---|---|
| 12/3/2025 | Price change | $396,092+1.8%$158/sqft |
Source: | ||
| 10/23/2025 | Price change | $389,092+0%$155/sqft |
Source: | ||
| 9/12/2025 | Price change | $389,000+2.6%$155/sqft |
Source: | ||
| 8/7/2025 | Price change | $379,000-2.6%$151/sqft |
Source: | ||
| 7/21/2025 | Price change | $389,092-2.5%$155/sqft |
Source: | ||
Public tax history
| Year | Property taxes | Tax assessment |
|---|---|---|
| 2025 | -- | $40,045 +300.5% |
| 2024 | $111 | $10,000 |
Find assessor info on the county website
Monthly payment
Neighborhood: 78621
Nearby schools
GreatSchools rating
- 6/10Neidig Elementary SchoolGrades: PK-4Distance: 0.2 mi
- 4/10Elgin Middle SchoolGrades: 7-8Distance: 1.5 mi
- 2/10Elgin High SchoolGrades: 9-12Distance: 0.7 mi
Schools provided by the builder
- Elementary: Neidig Elementary School
- Middle: Elgin Middle School
- High: Elgin High School
- District: Elgin ISD
Source: Castlerock Communities. This data may not be complete. We recommend contacting the local school district to confirm school assignments for this home.
