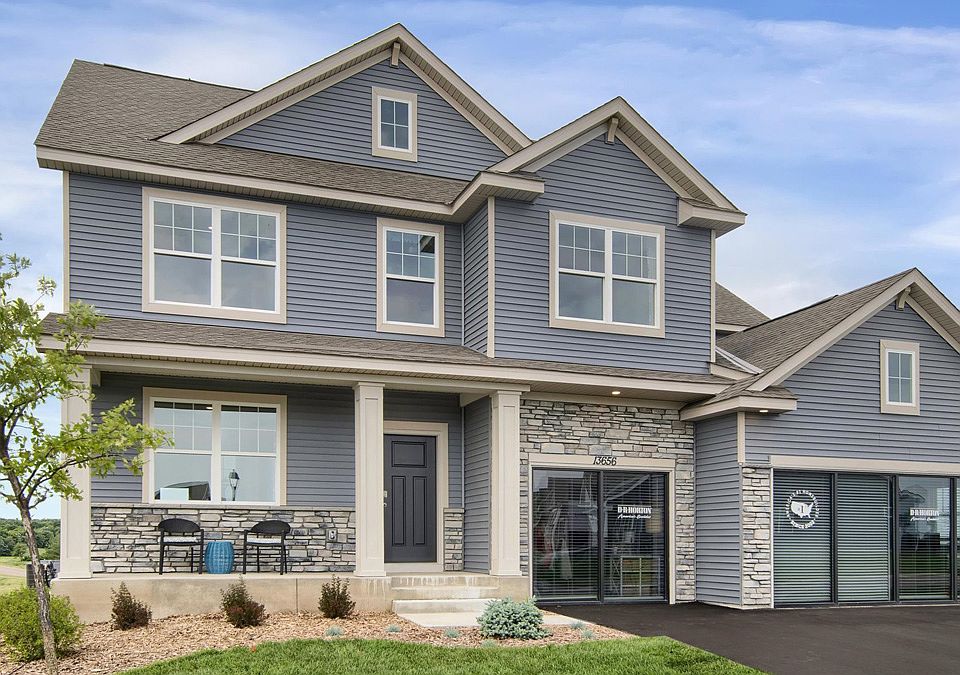Ask how you can receive a 5.50% Conventional or 4.99% FHA/VA 30-year fixed rate AND up to $10,000 in closing costs! June move-in! Welcome home to D.R. Horton's new floorplan the Henry. A smart open floor plan featuring a main level bedroom with a walk-in closet and four more bedrooms on the upper level with a spacious bonus room. The kitchen features our gorgeous quartz countertops and stylish oversized subway tile backsplash, stainless appliances and a walk-in pantry. Just past the open concept living area you'll find a generous storage closet and home office! The mudroom is spacious to come inside and take your coat off, drop the back backs, and groceries. A well-planned layout with an unfinished lower level ready for future growth as needed or additional storage. Don't forget about our 1, 2, and 10 year warranty. Sod and irrigation included in the price of home. Includes industry leading smart home technology providing you peace of mind. Schedule a tour or check out our virtual tour of a previously built home.
Active
$614,990
13621 Aulden Ave, Rosemount, MN 55068
5beds
3,669sqft
Single Family Residence
Built in 2025
9,147 sqft lot
$-- Zestimate®
$168/sqft
$-- HOA
What's special
Spacious bonus roomWalk-in pantryMain level bedroomHome officeGenerous storage closetStainless appliancesOversized subway tile backsplash
- 106 days
- on Zillow |
- 87 |
- 2 |
Zillow last checked: 7 hours ago
Listing updated: May 05, 2025 at 09:54pm
Listed by:
Kelly M. Jay 612-704-5794,
D.R. Horton, Inc.,
Amy Stevens 952-261-7815
Source: NorthstarMLS as distributed by MLS GRID,MLS#: 6651670
Travel times
Schedule tour
Select your preferred tour type — either in-person or real-time video tour — then discuss available options with the builder representative you're connected with.
Select a date
Facts & features
Interior
Bedrooms & bathrooms
- Bedrooms: 5
- Bathrooms: 3
- Full bathrooms: 2
- 3/4 bathrooms: 1
Rooms
- Room types: Dining Room, Family Room, Kitchen, Bedroom 1, Bedroom 2, Bedroom 3, Bedroom 4, Loft, Flex Room, Laundry, Mud Room, Bedroom 5
Bedroom 1
- Level: Upper
- Area: 195 Square Feet
- Dimensions: 15x13
Bedroom 2
- Level: Upper
- Area: 210 Square Feet
- Dimensions: 15x14
Bedroom 3
- Level: Upper
- Area: 169 Square Feet
- Dimensions: 13x13
Bedroom 4
- Level: Upper
- Area: 132 Square Feet
- Dimensions: 12x11
Bedroom 5
- Level: Main
- Area: 132 Square Feet
- Dimensions: 12x11
Dining room
- Level: Main
- Area: 99 Square Feet
- Dimensions: 11x09
Family room
- Level: Main
- Area: 240 Square Feet
- Dimensions: 16x15
Flex room
- Level: Main
- Area: 144 Square Feet
- Dimensions: 18x08
Kitchen
- Level: Main
- Area: 352 Square Feet
- Dimensions: 22x16
Laundry
- Level: Upper
- Area: 49 Square Feet
- Dimensions: 07x07
Loft
- Level: Upper
- Area: 180 Square Feet
- Dimensions: 18x10
Mud room
- Level: Main
- Area: 48 Square Feet
- Dimensions: 08x06
Heating
- Forced Air
Cooling
- Central Air
Appliances
- Included: Air-To-Air Exchanger, Disposal, Exhaust Fan, Humidifier, Microwave, Range, Stainless Steel Appliance(s), Tankless Water Heater
Features
- Basement: Drain Tiled,Drainage System,8 ft+ Pour,Egress Window(s),Full,Concrete,Sump Pump,Unfinished
- Number of fireplaces: 1
- Fireplace features: Electric, Living Room
Interior area
- Total structure area: 3,669
- Total interior livable area: 3,669 sqft
- Finished area above ground: 2,617
- Finished area below ground: 0
Video & virtual tour
Property
Parking
- Total spaces: 2
- Parking features: Attached, Asphalt, Garage Door Opener
- Attached garage spaces: 2
- Has uncovered spaces: Yes
- Details: Garage Door Height (7)
Accessibility
- Accessibility features: None
Features
- Levels: Two
- Stories: 2
- Patio & porch: Covered, Front Porch
- Pool features: None
- Fencing: None
Lot
- Size: 9,147 sqft
- Dimensions: 67 x 136
- Features: Sod Included in Price
Details
- Foundation area: 1052
- Parcel number: 341635205020
- Zoning description: Residential-Single Family
Construction
Type & style
- Home type: SingleFamily
- Property subtype: Single Family Residence
Materials
- Brick/Stone, Vinyl Siding
- Roof: Age 8 Years or Less,Asphalt,Pitched
Condition
- Age of Property: 0
- New construction: Yes
- Year built: 2025
Details
- Builder name: D.R. HORTON
Utilities & green energy
- Electric: 200+ Amp Service
- Gas: Natural Gas
- Sewer: City Sewer/Connected
- Water: City Water/Connected
- Utilities for property: Underground Utilities
Community & HOA
Community
- Subdivision: Caramore Crossing Tradition
HOA
- Has HOA: No
Location
- Region: Rosemount
Financial & listing details
- Price per square foot: $168/sqft
- Annual tax amount: $508
- Date on market: 1/21/2025
- Road surface type: Paved
About the community
Welcome to Caramore Crossing, a new home community in Rosemount, Minnesota. Living at Caramore Crossing means a short commute for elementary students, who will attend the brand new District 196 school, Emerald Trail Elementary, starting fall 2025!
New homes are one to two-levels and range from 3-5 bedrooms and feature upgrades in the kitchens, for example, walk-in pantries, double ovens, wood hood per plan, tiled kitchen backsplash, pendant lighting, and stainless appliances.
Other favorite features are the open-concept plans throughout the main level, and the upper-level loft areas for more living space. Homeowners also appreciate the upper-level laundry conveniently located near the bedrooms. The family room often includes a gas fireplace with stone or ship lap surround.
The bedroom suites are a favorite with private baths and walk-in closets. Some plans have two walk-in closets! The bathrooms have luxury vinyl tile floors, quartz vanity tops, double sinks, and often ceramic tile in the shower.
All DR Horton homes come with the Home Is Connected industry-leading suite of smart home products such as an Amazon Echo Pop, Kwikset smart locks, smart switches, video doorbell and more!
Students of Caramore Crossing attend the award-winning ISD196 school district. Residents love the many parks, frisbie golf opportunities, walking paths and more that the city of Rosemount offers.
Source: DR Horton

