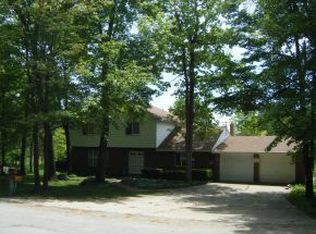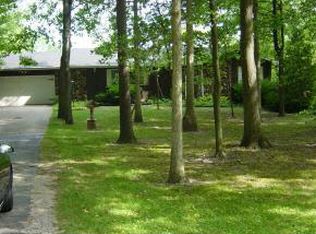Well cared for 5 bedroom home with 4 baths in a tranquil location just outside of town. Convenient Kitchen open to eating area and living room featuring a gas fireplace. Lots of windows to let in sunshine and a nice country view. This home features two suites with private baths on opposite ends of the home and a third bedroom on the main floor. Formal dining room completes the upper level that walks out to a two level deck for entertaining. Lower level has 2 bedrooms, family room, full bath, Kitchenette, laundry, workshop room and screened in porch. This home has an abundance of storage throughout as well as a separate storage room on lower level off the screened porch. 2 car attached and 3rd car lower level garages. This is a must see home. Don't drive by only...make an appointment to see this home, it's much bigger inside than it appears.
This property is off market, which means it's not currently listed for sale or rent on Zillow. This may be different from what's available on other websites or public sources.

