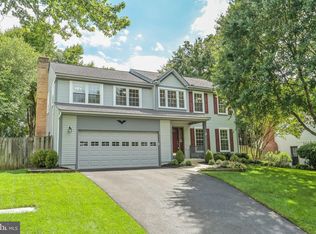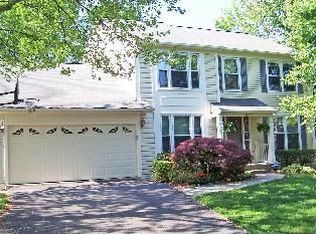Sold for $795,000 on 04/17/23
$795,000
13620 Springstone Dr, Clifton, VA 20124
4beds
2,336sqft
Single Family Residence
Built in 1986
0.27 Acres Lot
$869,400 Zestimate®
$340/sqft
$3,682 Estimated rent
Home value
$869,400
$826,000 - $913,000
$3,682/mo
Zestimate® history
Loading...
Owner options
Explore your selling options
What's special
Always dreamed of life in sought-after Little Rocky Run? From the welcoming front porch to the screened-in back porch and the big fenced back yard - you've found your new way to love life! Gleaming hardwood flooring throughout the main level * Large sunny windows with upscale silouette blinds * Upgraded kitchen with beautiful cabinets and stainless steel appliances * 5 burner gas stove with grill/griddle * Three awesome renovated bathrooms truly sparkle * Owners bathroom features an oversized frameless glass shower, a freestanding oval tub, and beautiful new vanity * The ultimate in convenience is an upstairs laundry room * Practical matters include a new architectural shingle roof, new sump pump, and new HVAC system with a whole house air filtration and steam humidifier * The basement level with walkup stairs holds lots of potential to expand your living space * Conveniently located near the highly ranked elementary school * Community tennis courts and neighborhood swimming pool complex with rec center fill your family's life with fun * It's easy to access the area's major commuting routes * Great shopping and restaurants are close by! ***Be sure to view the virtual tour which includes the printable floorplan! ***Deadline for Contracts is 1:00 pm on Monday March 6. Sellers reserve the right to accept a contract prior to the deadline.
Zillow last checked: 10 hours ago
Listing updated: April 18, 2023 at 08:17am
Listed by:
Karen Gales 703-403-0992,
RE/MAX Gateway, LLC
Bought with:
Sunita Lal, 0225168704
Century 21 Redwood Realty
Source: Bright MLS,MLS#: VAFX2114108
Facts & features
Interior
Bedrooms & bathrooms
- Bedrooms: 4
- Bathrooms: 3
- Full bathrooms: 2
- 1/2 bathrooms: 1
- Main level bathrooms: 1
Basement
- Area: 350
Heating
- Forced Air, Natural Gas
Cooling
- Ceiling Fan(s), Central Air, Electric
Appliances
- Included: Microwave, Oven/Range - Gas, Refrigerator, Ice Maker, Dishwasher, Disposal, Dryer, Exhaust Fan, Extra Refrigerator/Freezer, Humidifier, Washer, Water Heater, Gas Water Heater
- Laundry: Upper Level
Features
- Breakfast Area, Ceiling Fan(s), Family Room Off Kitchen, Floor Plan - Traditional, Formal/Separate Dining Room, Walk-In Closet(s), Other
- Flooring: Carpet, Hardwood, Other, Wood
- Doors: French Doors, Six Panel
- Windows: Bay/Bow
- Basement: Walk-Out Access,Full,Partially Finished
- Number of fireplaces: 1
Interior area
- Total structure area: 2,336
- Total interior livable area: 2,336 sqft
- Finished area above ground: 1,986
- Finished area below ground: 350
Property
Parking
- Total spaces: 2
- Parking features: Garage Door Opener, Attached, Driveway, Other
- Attached garage spaces: 2
- Has uncovered spaces: Yes
Accessibility
- Accessibility features: None
Features
- Levels: Three
- Stories: 3
- Patio & porch: Deck, Porch
- Exterior features: Sidewalks, Other
- Pool features: Community
- Fencing: Wood
- Has view: Yes
- View description: Garden, Scenic Vista, Trees/Woods
Lot
- Size: 0.27 Acres
- Features: Landscaped
Details
- Additional structures: Above Grade, Below Grade
- Parcel number: 0652 07 0039
- Zoning: 131
- Special conditions: Standard
Construction
Type & style
- Home type: SingleFamily
- Architectural style: Colonial
- Property subtype: Single Family Residence
Materials
- Vinyl Siding
- Foundation: Concrete Perimeter, Other
- Roof: Architectural Shingle
Condition
- Excellent
- New construction: No
- Year built: 1986
Utilities & green energy
- Sewer: Public Sewer
- Water: Public
Community & neighborhood
Community
- Community features: Pool
Location
- Region: Clifton
- Subdivision: Little Rocky Run
HOA & financial
HOA
- Has HOA: Yes
- HOA fee: $98 monthly
- Amenities included: Basketball Court, Common Grounds, Jogging Path, Meeting Room, Party Room, Picnic Area, Pool, Recreation Facilities, Tennis Court(s), Tot Lots/Playground, Other
- Services included: Common Area Maintenance, Management, Pool(s), Recreation Facility, Reserve Funds, Trash
- Association name: LITTLE ROCKY RUN HOA
Other
Other facts
- Listing agreement: Exclusive Right To Sell
- Listing terms: Conventional,Cash,VA Loan,Other
- Ownership: Fee Simple
Price history
| Date | Event | Price |
|---|---|---|
| 4/17/2023 | Sold | $795,000+0.8%$340/sqft |
Source: | ||
| 3/7/2023 | Pending sale | $789,000$338/sqft |
Source: | ||
| 3/3/2023 | Listed for sale | $789,000+48.9%$338/sqft |
Source: | ||
| 1/11/2016 | Sold | $530,000+0%$227/sqft |
Source: Public Record | ||
| 12/6/2015 | Pending sale | $529,900$227/sqft |
Source: Coldwell Banker Residential Brokerage - Fairfax #FX8752710 | ||
Public tax history
| Year | Property taxes | Tax assessment |
|---|---|---|
| 2025 | $9,534 +6.9% | $824,760 +7.1% |
| 2024 | $8,922 +1.7% | $770,170 -0.9% |
| 2023 | $8,773 +11.9% | $777,440 +13.3% |
Find assessor info on the county website
Neighborhood: 20124
Nearby schools
GreatSchools rating
- 6/10Union Mill Elementary SchoolGrades: PK-6Distance: 0.1 mi
- 5/10Liberty Middle SchoolGrades: 7-8Distance: 1.1 mi
- 5/10Centreville High SchoolGrades: 9-12Distance: 0.4 mi
Schools provided by the listing agent
- Elementary: Union Mill
- Middle: Liberty
- High: Centreville
- District: Fairfax County Public Schools
Source: Bright MLS. This data may not be complete. We recommend contacting the local school district to confirm school assignments for this home.
Get a cash offer in 3 minutes
Find out how much your home could sell for in as little as 3 minutes with a no-obligation cash offer.
Estimated market value
$869,400
Get a cash offer in 3 minutes
Find out how much your home could sell for in as little as 3 minutes with a no-obligation cash offer.
Estimated market value
$869,400

