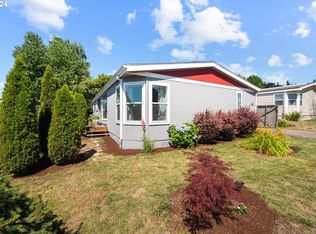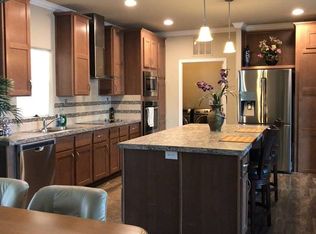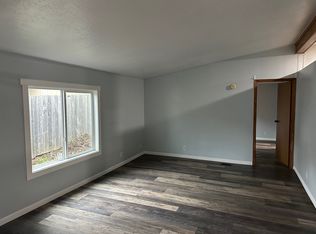Sold
$190,000
13620 SW Beef Bend Rd Unit 86, Portland, OR 97224
4beds
1,296sqft
Residential, Manufactured Home
Built in 1990
-- sqft lot
$189,500 Zestimate®
$147/sqft
$-- Estimated rent
Home value
$189,500
$180,000 - $201,000
Not available
Zestimate® history
Loading...
Owner options
Explore your selling options
What's special
HABLO ESPAÑOL. Step into this modern and impeccable mobile home in King City, Oregon, offering spacious interiors and high-quality finishes. With 4 bedrooms plus a bonus room, this home provides all the space you need for comfort and functionality. Enjoy a large backyard perfect for relaxing or entertaining, as well as a convenient storage space to keep your belongings organized. Recently remodeled and move-in ready, this home is located in one of the best areas of Oregon, accessible to banks, supermarkets, and a variety of amenities. Nestled in a peaceful and tranquil neighborhood, it’s the perfect place to call home. Don’t miss this opportunity to own a home that combines style, convenience, and serenity! Sold "AS-IS"
Zillow last checked: 8 hours ago
Listing updated: October 20, 2025 at 07:35am
Listed by:
Aaron Interiano 971-401-7883,
Premiere Property Group, LLC
Bought with:
OR and WA Non Rmls, NA
Non Rmls Broker
Source: RMLS (OR),MLS#: 362257953
Facts & features
Interior
Bedrooms & bathrooms
- Bedrooms: 4
- Bathrooms: 2
- Full bathrooms: 2
- Main level bathrooms: 2
Primary bedroom
- Level: Main
Bedroom 2
- Level: Main
Bedroom 3
- Level: Main
Heating
- Forced Air
Cooling
- Central Air
Appliances
- Included: Built-In Range, Built-In Refrigerator, Cooktop, Dishwasher, Microwave, Stainless Steel Appliance(s), Tank Water Heater
Features
- High Ceilings, Quartz, Pantry, Tile
- Flooring: Hardwood
- Windows: Double Pane Windows
Interior area
- Total structure area: 1,296
- Total interior livable area: 1,296 sqft
Property
Parking
- Total spaces: 2
- Parking features: Carport, On Street
- Garage spaces: 2
- Has carport: Yes
- Has uncovered spaces: Yes
Accessibility
- Accessibility features: Kitchen Cabinets, Accessibility
Features
- Levels: One
- Stories: 1
- Patio & porch: Deck
- Exterior features: Yard
- Fencing: Fenced
- Has view: Yes
- View description: Territorial, Trees/Woods
Lot
- Features: Trees, SqFt 0K to 2999
Details
- Additional structures: ToolShed
- Parcel number: M2018746
- On leased land: Yes
- Lease amount: $1,400
- Land lease expiration date: 1769904000000
Construction
Type & style
- Home type: MobileManufactured
- Property subtype: Residential, Manufactured Home
Materials
- Lap Siding, T111 Siding
- Foundation: Pillar/Post/Pier
- Roof: Shingle
Condition
- Updated/Remodeled
- New construction: No
- Year built: 1990
Utilities & green energy
- Sewer: Public Sewer
- Water: Public
Green energy
- Water conservation: Dual Flush Toilet
Community & neighborhood
Location
- Region: Portland
Other
Other facts
- Listing terms: Cash,Conventional
- Road surface type: Paved
Price history
| Date | Event | Price |
|---|---|---|
| 10/20/2025 | Sold | $190,000-1.6%$147/sqft |
Source: | ||
| 8/28/2025 | Pending sale | $193,000$149/sqft |
Source: | ||
| 7/30/2025 | Price change | $193,000-2.5%$149/sqft |
Source: | ||
| 6/3/2025 | Pending sale | $198,000$153/sqft |
Source: | ||
| 4/1/2025 | Price change | $198,000-3.4%$153/sqft |
Source: | ||
Public tax history
Tax history is unavailable.
Neighborhood: 97224
Nearby schools
GreatSchools rating
- 4/10Deer Creek Elementary SchoolGrades: K-5Distance: 0.2 mi
- 5/10Twality Middle SchoolGrades: 6-8Distance: 2.2 mi
- 4/10Tualatin High SchoolGrades: 9-12Distance: 3.7 mi
Schools provided by the listing agent
- Elementary: Deer Creek
- Middle: Twality
- High: Tualatin
Source: RMLS (OR). This data may not be complete. We recommend contacting the local school district to confirm school assignments for this home.
Get a cash offer in 3 minutes
Find out how much your home could sell for in as little as 3 minutes with a no-obligation cash offer.
Estimated market value$189,500
Get a cash offer in 3 minutes
Find out how much your home could sell for in as little as 3 minutes with a no-obligation cash offer.
Estimated market value
$189,500


