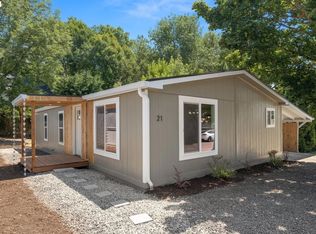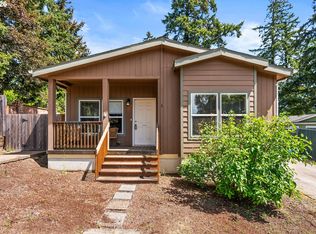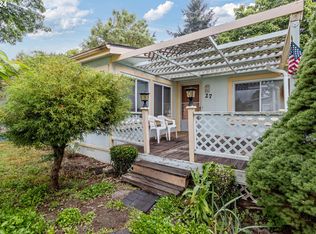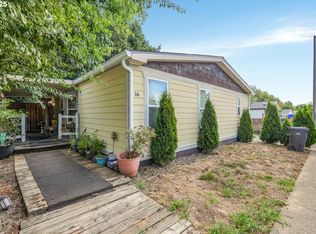Sold
$170,000
13620 SW Beef Bend Rd Unit 85, Portland, OR 97224
3beds
1,600sqft
Residential, Manufactured Home
Built in 1992
-- sqft lot
$163,100 Zestimate®
$106/sqft
$2,443 Estimated rent
Home value
$163,100
$153,000 - $173,000
$2,443/mo
Zestimate® history
Loading...
Owner options
Explore your selling options
What's special
Beautifully remodeled home in FAMILY PARK with 3 bedrooms, 2 bathrooms and an additional BONUS ROOM behind the carport. This home has luxury plank floors throughout, and it has double pane vinyl windows. The house has a heat pump to meet your cooling and heating needs. The kitchen features newer cabinets and a very large island with a granite top. With this Kitchen island, there are cabinets on one side, and room for a breakfast bar and stools on the other side. The other countertops are also granite. The large living room, dining area and kitchen form a spacious, great room with vaulted ceilings. On one side of the home is the large master bedroom with a very spacious master bathroom. On the other side of the house are two bedrooms and the second bathroom. Both bathrooms feature spacious step in showers with beautiful tile and surfaces. Both bathrooms have newer vanities and sinks. The walls and ceilings throughout the house are tape and textured. All interior doors are newer and have attractive panels. The covered front porch is newer, very inviting, very large, and has nice railings and a gorgeous decorative, wood ceiling. A new, spacious concrete patio leads from the sidewalk to the front porch. This home has a front lawn and a backyard lawn. The large backyard has a beautiful fence all around it, and has mature trees and shrubs. The bonus room in the back of the carport can be used for an office, work room; or it is currently being used as a bedroom.
Zillow last checked: 8 hours ago
Listing updated: October 28, 2024 at 03:19am
Listed by:
Greg Messick 503-300-6330,
RealtyNET, LLC
Bought with:
OR and WA Non Rmls, NA
Non Rmls Broker
Source: RMLS (OR),MLS#: 24441578
Facts & features
Interior
Bedrooms & bathrooms
- Bedrooms: 3
- Bathrooms: 2
- Full bathrooms: 2
- Main level bathrooms: 2
Primary bedroom
- Level: Main
Bedroom 2
- Level: Main
Bedroom 3
- Level: Main
Dining room
- Level: Main
Kitchen
- Level: Main
Living room
- Level: Main
Heating
- Forced Air
Cooling
- Central Air
Appliances
- Included: Dishwasher, Disposal, Free-Standing Range, Free-Standing Refrigerator, Washer/Dryer, Electric Water Heater
- Laundry: Laundry Room
Features
- Granite, Kitchen Island
- Flooring: Laminate
- Windows: Double Pane Windows
- Basement: Crawl Space
Interior area
- Total structure area: 1,600
- Total interior livable area: 1,600 sqft
Property
Parking
- Parking features: Carport, Driveway
- Has carport: Yes
- Has uncovered spaces: Yes
Features
- Levels: One
- Stories: 1
- Patio & porch: Covered Deck, Patio, Porch
- Exterior features: Yard
- Fencing: Fenced
- Has view: Yes
- View description: Territorial
Lot
- Features: Trees, SqFt 0K to 2999
Details
- Parcel number: M2024159
- On leased land: Yes
- Lease amount: $1,080
- Land lease expiration date: 1838073600000
Construction
Type & style
- Home type: MobileManufactured
- Property subtype: Residential, Manufactured Home
Materials
- Wood Composite
- Foundation: Skirting
- Roof: Composition
Condition
- Resale
- New construction: No
- Year built: 1992
Utilities & green energy
- Sewer: Public Sewer
- Water: Public
Community & neighborhood
Location
- Region: Portland
Other
Other facts
- Body type: Double Wide
- Listing terms: Cash,Conventional
- Road surface type: Paved
Price history
| Date | Event | Price |
|---|---|---|
| 10/24/2024 | Sold | $170,000$106/sqft |
Source: | ||
Public tax history
Tax history is unavailable.
Neighborhood: 97224
Nearby schools
GreatSchools rating
- 4/10Deer Creek Elementary SchoolGrades: K-5Distance: 0.2 mi
- 5/10Twality Middle SchoolGrades: 6-8Distance: 2.2 mi
- 4/10Tualatin High SchoolGrades: 9-12Distance: 3.7 mi
Schools provided by the listing agent
- Elementary: Deer Creek
- Middle: Twality
- High: Tualatin
Source: RMLS (OR). This data may not be complete. We recommend contacting the local school district to confirm school assignments for this home.
Get a cash offer in 3 minutes
Find out how much your home could sell for in as little as 3 minutes with a no-obligation cash offer.
Estimated market value$163,100
Get a cash offer in 3 minutes
Find out how much your home could sell for in as little as 3 minutes with a no-obligation cash offer.
Estimated market value
$163,100



