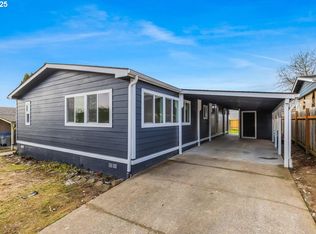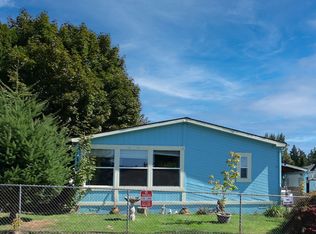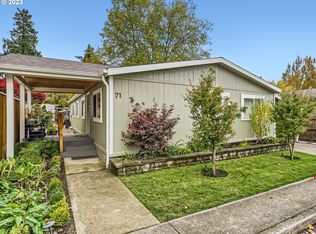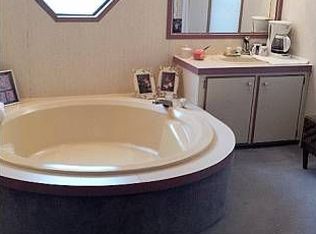Sold
$152,000
13620 SW Beef Bend Rd Unit 84, King City, OR 97224
3beds
1,295sqft
Residential, Manufactured Home
Built in 1992
-- sqft lot
$145,800 Zestimate®
$117/sqft
$2,427 Estimated rent
Home value
$145,800
$137,000 - $156,000
$2,427/mo
Zestimate® history
Loading...
Owner options
Explore your selling options
What's special
Affordability meets modern living in this captivating 3-bedroom, 2-bathroom manufactured home! This spacious 1,232 square foot haven (built in 1991) boasts a variety of upgrades that prioritize both comfort and functionality. Rest assured with a recently replaced roof and a brand new heat pump for efficient climate control throughout the year. Updated windows bathe the space in natural light and contribute to improved insulation, keeping you comfortable no matter the season. The heart of this home is the modern kitchen. Stunning quartz countertops and sleek stainless steel appliances make meal prep and entertaining a delight. The open floor plan with a peninsula creates a spacious and inviting atmosphere, perfect for connecting with family and friends. A dedicated laundry room with extra storage adds to the everyday convenience, while the enclosed carport protects your vehicle from the elements. Unwind and relax in your private oasis. The primary suite features a walk-in closet for all your storage needs and is situated apart from the other two bedrooms, offering a peaceful retreat to unwind after a long day. The lovely backyard with a deck provides the perfect space for outdoor relaxation and activities, allowing you to enjoy the fresh air and sunshine. This beautiful and functional home is the perfect place to call your own!
Zillow last checked: 8 hours ago
Listing updated: November 08, 2024 at 09:40am
Listed by:
Diana Ferguson 503-756-4738,
Keller Williams Realty Portland Elite
Bought with:
Diana Ferguson, 200503157
Keller Williams Realty Portland Elite
Source: RMLS (OR),MLS#: 24562183
Facts & features
Interior
Bedrooms & bathrooms
- Bedrooms: 3
- Bathrooms: 2
- Full bathrooms: 2
- Main level bathrooms: 2
Primary bedroom
- Features: Suite, Walkin Closet
- Level: Main
Bedroom 2
- Level: Main
Bedroom 3
- Level: Main
Dining room
- Level: Main
Kitchen
- Features: Dishwasher, Disposal, Pantry, Free Standing Range, Free Standing Refrigerator
- Level: Main
Living room
- Level: Main
Heating
- Forced Air, Heat Pump
Cooling
- Heat Pump
Appliances
- Included: Dishwasher, Disposal, Free-Standing Range, Free-Standing Refrigerator, Range Hood, Electric Water Heater
- Laundry: Laundry Room
Features
- Quartz, Vaulted Ceiling(s), Pantry, Suite, Walk-In Closet(s)
- Windows: Aluminum Frames, Vinyl Frames
- Basement: Crawl Space
Interior area
- Total structure area: 1,295
- Total interior livable area: 1,295 sqft
Property
Parking
- Total spaces: 2
- Parking features: Carport, Driveway
- Garage spaces: 2
- Has carport: Yes
- Has uncovered spaces: Yes
Features
- Levels: One
- Stories: 1
- Patio & porch: Deck
- Exterior features: Yard
- Fencing: Fenced
Lot
- Features: Level, SqFt 0K to 2999
Details
- Parcel number: M2018987
- On leased land: Yes
- Lease amount: $1,175
- Land lease expiration date: 1730332800000
Construction
Type & style
- Home type: MobileManufactured
- Property subtype: Residential, Manufactured Home
Materials
- T111 Siding
- Foundation: Skirting
- Roof: Composition
Condition
- Approximately
- New construction: No
- Year built: 1992
Utilities & green energy
- Sewer: Public Sewer
- Water: Public
Green energy
- Water conservation: Dual Flush Toilet
Community & neighborhood
Location
- Region: King City
Other
Other facts
- Body type: Double Wide
- Listing terms: Cash,Conventional
- Road surface type: Paved
Price history
| Date | Event | Price |
|---|---|---|
| 11/8/2024 | Sold | $152,000+2%$117/sqft |
Source: | ||
| 8/28/2024 | Pending sale | $149,000$115/sqft |
Source: | ||
| 8/7/2024 | Listed for sale | $149,000+152.5%$115/sqft |
Source: | ||
| 3/24/2021 | Listing removed | -- |
Source: Owner Report a problem | ||
| 8/19/2017 | Listing removed | $59,000$46/sqft |
Source: Owner Report a problem | ||
Public tax history
| Year | Property taxes | Tax assessment |
|---|---|---|
| 2025 | $900 +10.2% | $50,090 +3% |
| 2024 | $816 +2.7% | $48,640 +3% |
| 2023 | $795 +2.9% | $47,230 +3% |
Find assessor info on the county website
Neighborhood: 97224
Nearby schools
GreatSchools rating
- 4/10Deer Creek Elementary SchoolGrades: K-5Distance: 0.2 mi
- 5/10Twality Middle SchoolGrades: 6-8Distance: 2.2 mi
- 4/10Tualatin High SchoolGrades: 9-12Distance: 3.7 mi
Schools provided by the listing agent
- Elementary: Deer Creek
- Middle: Twality
- High: Tualatin
Source: RMLS (OR). This data may not be complete. We recommend contacting the local school district to confirm school assignments for this home.
Get a cash offer in 3 minutes
Find out how much your home could sell for in as little as 3 minutes with a no-obligation cash offer.
Estimated market value$145,800
Get a cash offer in 3 minutes
Find out how much your home could sell for in as little as 3 minutes with a no-obligation cash offer.
Estimated market value
$145,800



