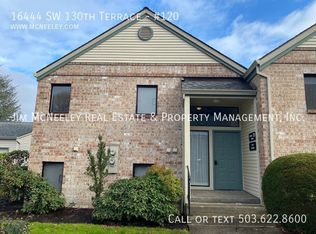CHRISTINA KREITZBERG Cell:707-293-5474,
Homesmart Realty Group,
CHRISTINA KREITZBERG,
Homesmart Realty Group
13620 SW Beef Bend Rd Unit 82, Portland, OR 97224
What's special
- 94 days |
- 251 |
- 33 |
Zillow last checked: 8 hours ago
Listing updated: November 13, 2025 at 11:32am
CHRISTINA KREITZBERG Cell:707-293-5474,
Homesmart Realty Group,
CHRISTINA KREITZBERG,
Homesmart Realty Group
Facts & features
Interior
Bedrooms & bathrooms
- Bedrooms: 3
- Bathrooms: 2
Dining room
- Features: Area (Combination)
Heating
- Natural Gas
Appliances
- Included: Dishwasher, Disposal, Electric Water Heater, Electric Range, Built-In Range
Features
- Flooring: Laminate
- Has fireplace: No
Interior area
- Total structure area: 1,188
- Total interior livable area: 1,188 sqft
Property
Parking
- Total spaces: 1
- Parking features: Attached
- Attached garage spaces: 1
Features
- Patio & porch: Deck
- Fencing: Fenced
Details
- Additional structures: Shed(s)
- Parcel number: 2S116B000102
Construction
Type & style
- Home type: MobileManufactured
- Property subtype: Manufactured Home
Condition
- New construction: No
- Year built: 1990
Utilities & green energy
- Water: Public
Community & HOA
Location
- Region: Portland
Financial & listing details
- Price per square foot: $143/sqft
- Tax assessed value: $110,680
- Annual tax amount: $1,221
- Price range: $170K - $170K
- Date on market: 11/13/2025
- Listing agreement: Exclusive Right To Sell
- Listing terms: Cash,Conventional
- Body type: Double Wide

Christina Kreitzberg
(707) 293-5474
By pressing Contact Agent, you agree that the real estate professional identified above may call/text you about your search, which may involve use of automated means and pre-recorded/artificial voices. You don't need to consent as a condition of buying any property, goods, or services. Message/data rates may apply. You also agree to our Terms of Use. Zillow does not endorse any real estate professionals. We may share information about your recent and future site activity with your agent to help them understand what you're looking for in a home.
Estimated market value
Not available
Estimated sales range
Not available
$2,323/mo
Price history
Price history
| Date | Event | Price |
|---|---|---|
| 11/13/2025 | Listed for sale | $170,000+6.3%$143/sqft |
Source: | ||
| 3/22/2024 | Sold | $160,000-5.9%$135/sqft |
Source: | ||
| 1/30/2024 | Pending sale | $170,000$143/sqft |
Source: | ||
| 10/27/2023 | Price change | $170,000-5.6%$143/sqft |
Source: | ||
| 9/5/2023 | Price change | $180,000-5.2%$152/sqft |
Source: | ||
Public tax history
Public tax history
| Year | Property taxes | Tax assessment |
|---|---|---|
| 2022 | -- | -- |
Find assessor info on the county website
BuyAbility℠ payment
Climate risks
Neighborhood: 97224
Nearby schools
GreatSchools rating
- 4/10Deer Creek Elementary SchoolGrades: K-5Distance: 0.2 mi
- 5/10Twality Middle SchoolGrades: 6-8Distance: 2.2 mi
- 4/10Tualatin High SchoolGrades: 9-12Distance: 3.7 mi
Open to renting?
Browse rentals near this home.- Loading
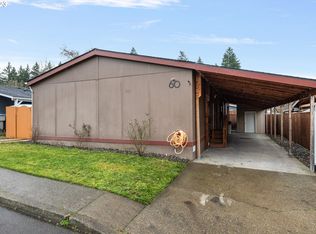
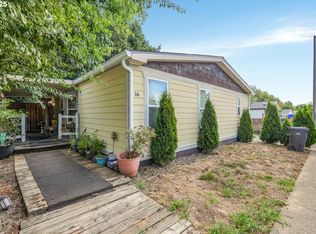
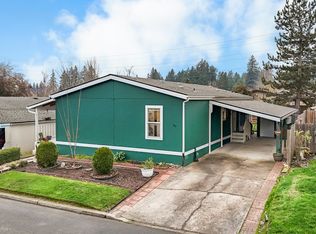
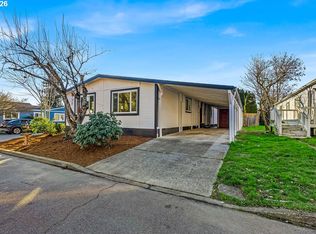
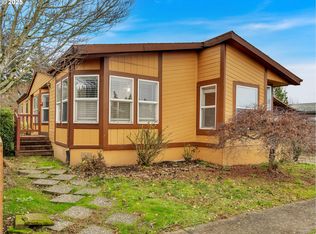

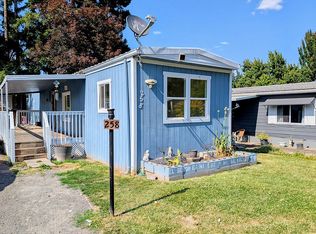
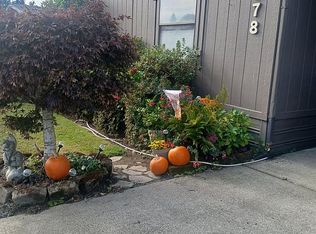
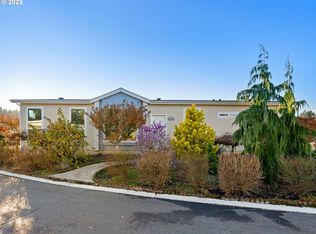

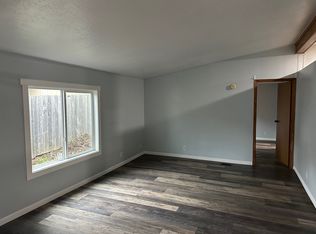
![[object Object]](https://photos.zillowstatic.com/fp/f38e8040fb98bd0eb9db52991875c578-p_c.jpg)
![[object Object]](https://photos.zillowstatic.com/fp/cdb0637885c63d34705f429346633d65-p_c.jpg)
